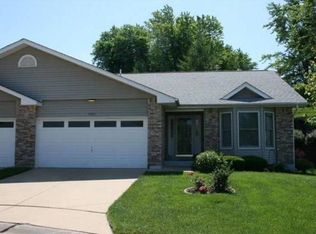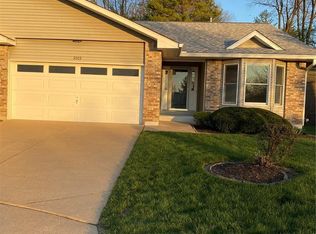Move in Ready !!!! No Neighborhood Association fees No Neighborhood Restrictions. Ideally situated off Ehlmann Road. So much square footage for the money. Finished Lower Level Wet Bar area and wood burning fireplace with hearth and mantel. Roof 10/2016 Furnace 08/2012 Interior paint 10/2016. Larger one car garage with service door to back yard. Some hardwood floors in living room and bedrooms.. LARGE Kitchen with built in microwave. Main Floor Laundry. Larger bedrooms with overhead lighting and cordless blinds. Spacious private yard with some rather awesome views out the back of the home. HSA home warranty included.
This property is off market, which means it's not currently listed for sale or rent on Zillow. This may be different from what's available on other websites or public sources.

