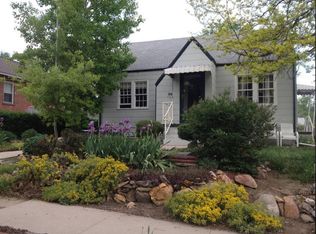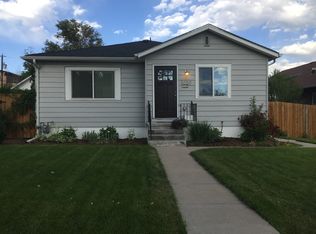3080 Fenton St, one block away & 1000 sq/ft smaller, just sold for $1,115,000 The latest offering from Roxy Blu Homes. Artisan crafted and mindfully curated, custom features include, imported tile, Italian plaster, exposed brick, & designer wallpaper. Open floor plan boasts custom kitchen with secret butler pantry & formal dining room. Front sitting room with wood burning fireplace. Great room with vaulted ceilings and walk out deck with mountain views. Upstairs has panoramic views from the huge master suite with dual walk-in closets and custom 5 pc master bath. Two additional beds, w/ views, and full bath complete the upstairs. The main level also includes a guest room with ensuite bath, laundry room, & powder room. Don't miss the basement with additional fire place living room, large bonus room, and custom "play house". 2 car attached garage w/ custom entryway. Amazing location w/ easy access to Sloan's Lake, Highlands, 25th ave shops/restaurants, and the coming Edgewater village.
This property is off market, which means it's not currently listed for sale or rent on Zillow. This may be different from what's available on other websites or public sources.

