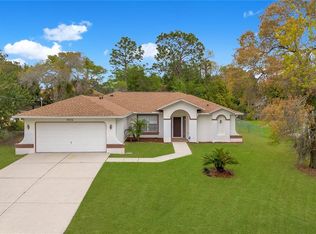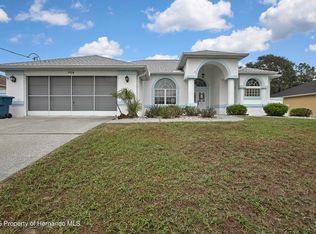Sold for $349,900 on 10/04/24
$349,900
3020 Dumas Ave, Spring Hill, FL 34609
3beds
1,955sqft
Single Family Residence
Built in 2015
10,018.8 Square Feet Lot
$-- Zestimate®
$179/sqft
$2,211 Estimated rent
Home value
Not available
Estimated sales range
Not available
$2,211/mo
Zestimate® history
Loading...
Owner options
Explore your selling options
What's special
ACTIVE UNDER CONTRACT- ACCEPTING BACK UP OFFERS. Discover comfort and convenience in this inviting 3-bedroom, 2-bathroom home located in the heart of Spring Hill. Boasting 1955 square feet of well-designed living space, this residence is perfect for all. The open floor plan provides for seamless transitions between the two living areas, dining space, and kitchen. The kitchen is designed for ease and functionality, featuring updated appliances, plenty of cabinet space, and a convenient breakfast bar. Inside the oversized master suite, you will find two walk in closets and a large bathroom. On the other side of the home is two more bedrooms and a second bathroom. Enjoy your fenced-in backyard, a perfect private space with a beautiful covered lanai. The attached two-car garage provides ample storage and convenience. This is an exceptional home with no HOA, that you are sure to love!
Zillow last checked: 8 hours ago
Listing updated: November 15, 2024 at 10:40am
Listed by:
Khyrstyn Brown 352-819-4622,
Futrell Realty, Inc
Bought with:
Kevin Neely, SL3518624
Keller Williams-Elite Partners
Source: HCMLS,MLS#: 2240500
Facts & features
Interior
Bedrooms & bathrooms
- Bedrooms: 3
- Bathrooms: 2
- Full bathrooms: 2
Primary bedroom
- Level: Main
- Area: 198
- Dimensions: 18x11
Bedroom 2
- Level: Main
- Area: 121
- Dimensions: 11x11
Bedroom 3
- Level: Main
- Area: 121
- Dimensions: 11x11
Dining room
- Level: Main
- Area: 120
- Dimensions: 12x10
Family room
- Level: Main
- Area: 234
- Dimensions: 18x13
Kitchen
- Level: Main
- Area: 299
- Dimensions: 23x13
Living room
- Level: Main
- Area: 126
- Dimensions: 14x9
Heating
- Central, Electric
Cooling
- Central Air, Electric
Appliances
- Included: Dishwasher, Disposal, Dryer, Electric Cooktop, Electric Oven, Freezer, Microwave, Refrigerator, Washer
Features
- Ceiling Fan(s), Primary Bathroom - Shower No Tub, Vaulted Ceiling(s), Walk-In Closet(s), Split Plan
- Flooring: Carpet, Tile
- Has fireplace: No
Interior area
- Total structure area: 1,955
- Total interior livable area: 1,955 sqft
Property
Parking
- Total spaces: 2
- Parking features: Garage Door Opener
- Garage spaces: 2
Features
- Levels: One
- Stories: 1
- Patio & porch: Front Porch
- Has private pool: Yes
- Pool features: Above Ground
- Fencing: Privacy
Lot
- Size: 10,018 sqft
Details
- Parcel number: R32 323 17 5130 0820 0030
- Zoning: PDP
- Zoning description: Planned Development Project
Construction
Type & style
- Home type: SingleFamily
- Architectural style: Ranch
- Property subtype: Single Family Residence
Materials
- Block, Concrete, Stucco
- Roof: Shingle
Condition
- Fixer
- New construction: No
- Year built: 2015
Utilities & green energy
- Electric: 220 Volts
- Sewer: Private Sewer
- Water: Public
- Utilities for property: Cable Available, Electricity Available
Community & neighborhood
Security
- Security features: Smoke Detector(s)
Location
- Region: Spring Hill
- Subdivision: Spring Hill Unit 13
Other
Other facts
- Listing terms: Cash,Conventional,FHA,VA Loan
- Road surface type: Paved
Price history
| Date | Event | Price |
|---|---|---|
| 10/4/2024 | Sold | $349,900$179/sqft |
Source: | ||
| 9/9/2024 | Pending sale | $349,900$179/sqft |
Source: | ||
| 8/29/2024 | Listed for sale | $349,900+29.6%$179/sqft |
Source: | ||
| 4/30/2021 | Sold | $270,000+3.8%$138/sqft |
Source: | ||
| 3/27/2021 | Pending sale | $260,000$133/sqft |
Source: | ||
Public tax history
| Year | Property taxes | Tax assessment |
|---|---|---|
| 2019 | $2,655 +119.1% | $164,141 +38.5% |
| 2018 | $1,212 -18.5% | $118,547 +2.1% |
| 2017 | $1,488 | $116,109 +2.1% |
Find assessor info on the county website
Neighborhood: 34609
Nearby schools
GreatSchools rating
- 4/10John D. Floyd Elementary SchoolGrades: PK-5Distance: 0.8 mi
- 5/10Powell Middle SchoolGrades: 6-8Distance: 1.3 mi
- 2/10Central High SchoolGrades: 9-12Distance: 6.2 mi
Schools provided by the listing agent
- Elementary: JD Floyd
- Middle: Powell
- High: Central
Source: HCMLS. This data may not be complete. We recommend contacting the local school district to confirm school assignments for this home.

Get pre-qualified for a loan
At Zillow Home Loans, we can pre-qualify you in as little as 5 minutes with no impact to your credit score.An equal housing lender. NMLS #10287.

