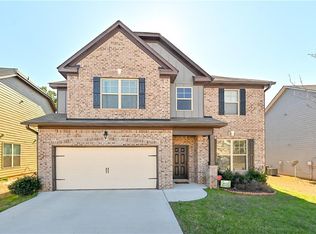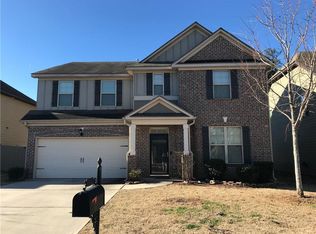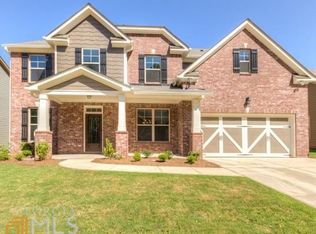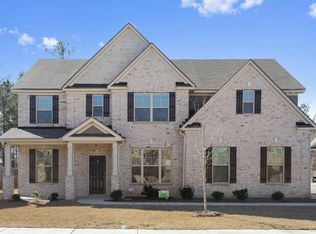Closed
$399,999
3020 Duke Dr, Fairburn, GA 30213
4beds
2,840sqft
Single Family Residence, Residential
Built in 2015
6,098.4 Square Feet Lot
$366,700 Zestimate®
$141/sqft
$2,505 Estimated rent
Home value
$366,700
$348,000 - $385,000
$2,505/mo
Zestimate® history
Loading...
Owner options
Explore your selling options
What's special
Beautiful brick home in THE VERY BEST South Fulton neighborhood. Welcome home to your retreat from the city here at Durham Lakes. Take pride in your swim & tennis community with friendly neighbors, a clubhouse, sidewalks, playground, and dog park. Safe and secure subdivision with an HOA that's less than $50 bucks a month. What a great entry price point for the first time homebuyer or family that's looking to grow. Noteworthy features include a flat, level yard with two-car garage, kitchen island that flows seamlessly into the family room, backyard patio perfect for grilling & chilling, and an oversized owner's suite with it's own second fireplace! Looking for fun and excitement? Enjoy the convenience of living just 20 miles from Downtown Atlanta and Hartsfield-Jackson, the world's busiest airport. So, what are you waiting for? Plant your roots at 3020 Duke Drive today and make this special place your own!
Zillow last checked: 8 hours ago
Listing updated: September 15, 2023 at 10:52pm
Listing Provided by:
Cameran Jacques,
Keller Williams Buckhead 404-604-3800
Bought with:
Shelena Walden, 408468
Coldwell Banker Realty
Source: FMLS GA,MLS#: 7244442
Facts & features
Interior
Bedrooms & bathrooms
- Bedrooms: 4
- Bathrooms: 3
- Full bathrooms: 2
- 1/2 bathrooms: 1
Primary bedroom
- Features: Oversized Master, Sitting Room
- Level: Oversized Master, Sitting Room
Bedroom
- Features: Oversized Master, Sitting Room
Primary bathroom
- Features: Double Vanity, Separate Tub/Shower, Soaking Tub
Dining room
- Features: Open Concept, Seats 12+
Kitchen
- Features: Breakfast Bar, Breakfast Room, Kitchen Island, Pantry, View to Family Room
Heating
- Electric, Forced Air, Natural Gas, Zoned
Cooling
- Ceiling Fan(s), Central Air, Zoned
Appliances
- Included: Dishwasher, Disposal, Dryer, Gas Cooktop, Microwave, Range Hood, Refrigerator, Washer
- Laundry: Upper Level
Features
- Coffered Ceiling(s)
- Flooring: Hardwood
- Windows: Insulated Windows
- Basement: None
- Number of fireplaces: 2
- Fireplace features: Family Room, Gas Log, Glass Doors, Great Room, Living Room, Master Bedroom
- Common walls with other units/homes: No Common Walls
Interior area
- Total structure area: 2,840
- Total interior livable area: 2,840 sqft
Property
Parking
- Total spaces: 2
- Parking features: Driveway, Garage
- Garage spaces: 2
- Has uncovered spaces: Yes
Accessibility
- Accessibility features: Accessible Washer/Dryer
Features
- Levels: Two
- Stories: 2
- Patio & porch: Covered, Patio, Rear Porch
- Exterior features: Private Yard, Rain Gutters, Tennis Court(s), Other, No Dock
- Pool features: In Ground
- Spa features: Community
- Fencing: None
- Has view: Yes
- View description: Other
- Waterfront features: None
- Body of water: None
Lot
- Size: 6,098 sqft
- Features: Back Yard, Front Yard, Landscaped, Level, Private
Details
- Additional structures: Pool House, Other
- Parcel number: 07 270001694227
- Other equipment: None
- Horse amenities: None
Construction
Type & style
- Home type: SingleFamily
- Architectural style: Traditional
- Property subtype: Single Family Residence, Residential
Materials
- Brick Front
- Foundation: Slab
- Roof: Wood
Condition
- Resale
- New construction: No
- Year built: 2015
Utilities & green energy
- Electric: Other
- Sewer: Public Sewer
- Water: Public
- Utilities for property: Cable Available
Green energy
- Energy efficient items: Thermostat, Windows
- Energy generation: None
Community & neighborhood
Security
- Security features: Fire Sprinkler System
Community
- Community features: Barbecue, Clubhouse, Homeowners Assoc, Playground, Pool
Location
- Region: Fairburn
- Subdivision: The Parks At Durham Lakes
HOA & financial
HOA
- Has HOA: Yes
- HOA fee: $500 annually
Other
Other facts
- Road surface type: Asphalt, Paved
Price history
| Date | Event | Price |
|---|---|---|
| 9/1/2023 | Sold | $399,999$141/sqft |
Source: | ||
| 8/16/2023 | Pending sale | $399,999$141/sqft |
Source: | ||
| 7/30/2023 | Price change | $399,999-1.2%$141/sqft |
Source: | ||
| 3/31/2023 | Listed for sale | $405,000+108.9%$143/sqft |
Source: | ||
| 4/21/2016 | Sold | $193,900$68/sqft |
Source: | ||
Public tax history
| Year | Property taxes | Tax assessment |
|---|---|---|
| 2024 | $3,754 +249.9% | $155,200 -5.3% |
| 2023 | $1,073 -28% | $163,880 +38.2% |
| 2022 | $1,489 +1% | $118,600 +17.2% |
Find assessor info on the county website
Neighborhood: 30213
Nearby schools
GreatSchools rating
- 8/10E. C. West Elementary SchoolGrades: PK-5Distance: 0.6 mi
- 6/10Bear Creek Middle SchoolGrades: 6-8Distance: 1.1 mi
- 3/10Creekside High SchoolGrades: 9-12Distance: 1 mi
Schools provided by the listing agent
- Elementary: E.C. West
- Middle: Bear Creek - Fulton
- High: Creekside
Source: FMLS GA. This data may not be complete. We recommend contacting the local school district to confirm school assignments for this home.
Get a cash offer in 3 minutes
Find out how much your home could sell for in as little as 3 minutes with a no-obligation cash offer.
Estimated market value
$366,700
Get a cash offer in 3 minutes
Find out how much your home could sell for in as little as 3 minutes with a no-obligation cash offer.
Estimated market value
$366,700



