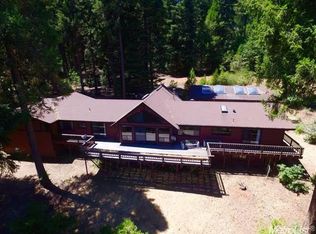Closed
$740,000
3020 Crystal Summit Rd, Pollock Pines, CA 95726
3beds
2,545sqft
Single Family Residence
Built in 1999
5.02 Acres Lot
$733,900 Zestimate®
$291/sqft
$3,350 Estimated rent
Home value
$733,900
Estimated sales range
Not available
$3,350/mo
Zestimate® history
Loading...
Owner options
Explore your selling options
What's special
Escape to your own mountain retreat! Nestled on 5 acres, this home boasts magnificent views of the Crystal Mountain Range. With 3 bedrooms plus an office, 3 bathrooms, and decks to soak in the scenery, it's the perfect blend of comfort and nature. Remote Primary Suite with new carpet, walk in closet and cozy heated floors in the newly remodeled bathroom. Large Bedrooms with lights in all closets. Huge Mechanical room with sink, well equipment, heater and loads of storage is conveniently located within the home. Living room with Engineered Hickory Hardwood floors & Family room both have cozy Propane Fireplaces. Freshly painted downstairs and recently painted upstairs Enjoy convenience with a 30 GPM well, central heat and air and a full home generator. Park your cars & toys in the attached 3-car finished garage with one step into the laundry room with sink and cabinets OR the detached 2-car garage. Grow your own flowers & greens in the greenhouse and look out at the soothing waterfall with a pond while you're in the kitchen cooking up your favorites. Original owner has taken exceptional care of this one-of-a-kind property. Gated entry, paved driveway in exclusive neighborhood is an easy commute or work from home location. Your mountain paradise awaits!
Zillow last checked: 8 hours ago
Listing updated: April 10, 2025 at 05:30pm
Listed by:
Lauralee Green DRE #01121070 530-644-6226,
Z Group Real Estate
Bought with:
Lauren Heinrich, DRE #02155823
eXp Realty of California Inc.
Source: MetroList Services of CA,MLS#: 225032273Originating MLS: MetroList Services, Inc.
Facts & features
Interior
Bedrooms & bathrooms
- Bedrooms: 3
- Bathrooms: 3
- Full bathrooms: 2
- Partial bathrooms: 1
Primary bedroom
- Features: Balcony, Ground Floor, Outside Access
Primary bathroom
- Features: Shower Stall(s), Double Vanity, Skylight/Solar Tube, Soaking Tub, Low-Flow Toilet(s), Walk-In Closet(s), Radiant Heat
Dining room
- Features: Formal Area
Kitchen
- Features: Pantry Closet, Synthetic Counter
Heating
- Central, Fireplace(s), Gas
Cooling
- Ceiling Fan(s), Central Air
Appliances
- Included: Built-In Gas Oven, Dishwasher, Disposal, Microwave, Plumbed For Ice Maker
- Laundry: Laundry Room, Cabinets, Sink, Gas Dryer Hookup, Inside Room
Features
- Central Vacuum
- Flooring: Carpet, Tile, Vinyl, Wood
- Number of fireplaces: 2
- Fireplace features: Living Room, Family Room, Gas Log
Interior area
- Total interior livable area: 2,545 sqft
Property
Parking
- Total spaces: 5
- Parking features: 24'+ Deep Garage, Attached, Boat, Detached, Garage Door Opener, Guest, Driveway
- Attached garage spaces: 5
- Has uncovered spaces: Yes
Features
- Stories: 2
- Exterior features: Boat Storage
Lot
- Size: 5.02 Acres
- Features: Auto Sprinkler F&R, Landscape Back, Landscape Front
Details
- Additional structures: RV/Boat Storage, Second Garage, Greenhouse
- Parcel number: 009740012000
- Zoning description: Res
- Special conditions: Standard
- Other equipment: Satellite Dish, Generator
Construction
Type & style
- Home type: SingleFamily
- Architectural style: Traditional
- Property subtype: Single Family Residence
Materials
- Frame, Wood
- Foundation: Raised
- Roof: Composition
Condition
- Year built: 1999
Utilities & green energy
- Sewer: Septic System
- Water: Well
- Utilities for property: Propane Tank Owned, Internet Available
Community & neighborhood
Location
- Region: Pollock Pines
HOA & financial
HOA
- Has HOA: Yes
- HOA fee: $800 annually
- Amenities included: None
Other
Other facts
- Price range: $740K - $740K
- Road surface type: Paved
Price history
| Date | Event | Price |
|---|---|---|
| 4/10/2025 | Sold | $740,000$291/sqft |
Source: MetroList Services of CA #225032273 Report a problem | ||
| 3/22/2025 | Pending sale | $740,000$291/sqft |
Source: MetroList Services of CA #225032273 Report a problem | ||
| 3/21/2025 | Listed for sale | $740,000-7.5%$291/sqft |
Source: MetroList Services of CA #225032273 Report a problem | ||
| 11/16/2024 | Listing removed | $799,900$314/sqft |
Source: MetroList Services of CA #224040158 Report a problem | ||
| 8/6/2024 | Price change | $799,900-3%$314/sqft |
Source: MetroList Services of CA #224040158 Report a problem | ||
Public tax history
| Year | Property taxes | Tax assessment |
|---|---|---|
| 2025 | $5,597 +4.6% | $509,818 +2% |
| 2024 | $5,350 +3.4% | $499,823 +2% |
| 2023 | $5,173 +1.6% | $490,023 +2% |
Find assessor info on the county website
Neighborhood: 95726
Nearby schools
GreatSchools rating
- 4/10Sierra Ridge Middle SchoolGrades: 5-8Distance: 2.2 mi
- 7/10El Dorado High SchoolGrades: 9-12Distance: 14.7 mi
- 7/10Pinewood Elementary SchoolGrades: K-4Distance: 2.4 mi

Get pre-qualified for a loan
At Zillow Home Loans, we can pre-qualify you in as little as 5 minutes with no impact to your credit score.An equal housing lender. NMLS #10287.
