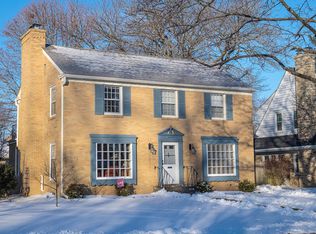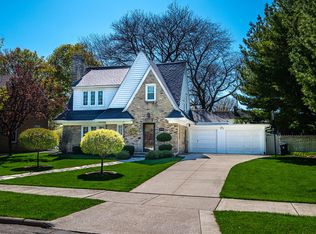Closed
$459,000
3020 Chatham STREET, Racine, WI 53402
4beds
2,065sqft
Single Family Residence
Built in 1929
7,405.2 Square Feet Lot
$490,100 Zestimate®
$222/sqft
$2,314 Estimated rent
Home value
$490,100
$436,000 - $549,000
$2,314/mo
Zestimate® history
Loading...
Owner options
Explore your selling options
What's special
East of Main, this Tudor home showcases quality and character throughout. Rich hardwood floors, solid wood doors, coved ceilings, and leaded glass. The living room boasts a wood-burning fireplace, and adjacent office features a built-in bookcase for an inspiring workspace. The dining room, highlighted by leaded glass windows, flows into a kitchen with vintage St. Charles metal cabinets and countertops--adding a touch of retro charm. Upstairs 4 bedrooms including an oversized primary w/double-entry bath plus a 2nd full bath and a first-floor powder room. The finished basement, with its smartly painted concrete floor and built-in bar with mini-fridge and wine cooler, offers versatile additional living space. 1 block from Lake Michigan and to scenic walk/bike path and stunning lake views.
Zillow last checked: 8 hours ago
Listing updated: May 02, 2025 at 12:44pm
Listed by:
John Crimmings 262-939-1414,
First Weber Inc- Racine
Bought with:
Zachary Ostergaard
Source: WIREX MLS,MLS#: 1910308 Originating MLS: Metro MLS
Originating MLS: Metro MLS
Facts & features
Interior
Bedrooms & bathrooms
- Bedrooms: 4
- Bathrooms: 3
- Full bathrooms: 2
- 1/2 bathrooms: 1
Primary bedroom
- Level: Upper
- Area: 378
- Dimensions: 18 x 21
Bedroom 2
- Level: Upper
- Area: 187
- Dimensions: 11 x 17
Bedroom 3
- Level: Upper
- Area: 100
- Dimensions: 10 x 10
Bedroom 4
- Level: Upper
- Area: 144
- Dimensions: 12 x 12
Bathroom
- Features: Tub Only, Ceramic Tile, Dual Entry Off Master Bedroom, Master Bedroom Bath: Tub/Shower Combo, Shower Over Tub
Dining room
- Level: Main
- Area: 168
- Dimensions: 12 x 14
Kitchen
- Level: Main
- Area: 165
- Dimensions: 11 x 15
Living room
- Level: Main
- Area: 300
- Dimensions: 15 x 20
Office
- Level: Main
- Area: 168
- Dimensions: 12 x 14
Heating
- Natural Gas, Multiple Units, Radiant/Hot Water
Cooling
- Multi Units, Wall/Sleeve Air
Appliances
- Included: Dishwasher, Disposal, Dryer, Oven, Range, Refrigerator, Washer
Features
- Wet Bar
- Basement: Finished,Full,Concrete
Interior area
- Total structure area: 2,065
- Total interior livable area: 2,065 sqft
Property
Parking
- Total spaces: 2
- Parking features: Garage Door Opener, Attached, 2 Car
- Attached garage spaces: 2
Features
- Levels: Two
- Stories: 2
Lot
- Size: 7,405 sqft
- Features: Sidewalks
Details
- Parcel number: 04010001
- Zoning: R1
Construction
Type & style
- Home type: SingleFamily
- Architectural style: Tudor/Provincial
- Property subtype: Single Family Residence
Materials
- Brick, Brick/Stone, Stucco/Slate
Condition
- 21+ Years
- New construction: No
- Year built: 1929
Utilities & green energy
- Sewer: Public Sewer
- Water: Public
- Utilities for property: Cable Available
Community & neighborhood
Location
- Region: Racine
- Municipality: Racine
Price history
| Date | Event | Price |
|---|---|---|
| 4/28/2025 | Sold | $459,000-1.2%$222/sqft |
Source: | ||
| 3/24/2025 | Contingent | $464,500$225/sqft |
Source: | ||
| 3/18/2025 | Listed for sale | $464,500+106.4%$225/sqft |
Source: | ||
| 11/11/2016 | Sold | $225,000+17.2%$109/sqft |
Source: Public Record Report a problem | ||
| 9/2/2014 | Sold | $192,000$93/sqft |
Source: Public Record Report a problem | ||
Public tax history
| Year | Property taxes | Tax assessment |
|---|---|---|
| 2024 | $8,351 +8% | $349,200 +13.7% |
| 2023 | $7,730 +9.5% | $307,000 +10% |
| 2022 | $7,062 -2.5% | $279,000 +9.8% |
Find assessor info on the county website
Neighborhood: 53402
Nearby schools
GreatSchools rating
- 1/10Jerstad-Agerholm Elementary SchoolGrades: PK-8Distance: 0.7 mi
- 3/10Horlick High SchoolGrades: 9-12Distance: 1.5 mi
Schools provided by the listing agent
- District: Racine
Source: WIREX MLS. This data may not be complete. We recommend contacting the local school district to confirm school assignments for this home.

Get pre-qualified for a loan
At Zillow Home Loans, we can pre-qualify you in as little as 5 minutes with no impact to your credit score.An equal housing lender. NMLS #10287.

