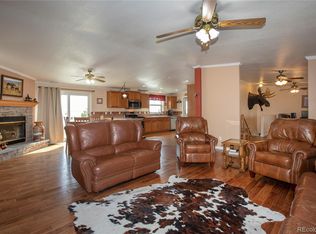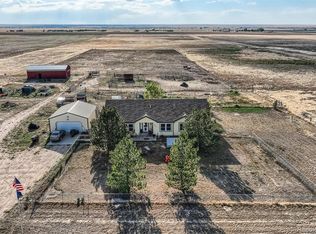Pride of ownership is evident all throughout this charming, two-story country home. This turn-key home boasts 3 bedrooms, 2.5 baths, a two car garage, and a main level office so you don't have to sacrifice a bedroom or other living space. There are lots of upgrades and inclusions throughout! Quartz countertops, new living room carpet, new attic insulation, newer washing machine and dryer (included!), newer furnace and air conditioning unit (less than two years old), and new paint throughout the home. The lot is fenced and cross fenced, with almost 40 acres there is plenty of room for your horses! There are two ample sized corrals with a three sided shelter and extra portable panels (included)! The 36x60 barn has the best of both worlds. Concrete floors on one side for equipment, tool or tack storage (25x36), and livestock accommodations on the south side. Three very nice box stalls line one side of the barn, the other side is open for hay storage or could accommodate three more stalls. This home will not last! Schedule your showing today!"
This property is off market, which means it's not currently listed for sale or rent on Zillow. This may be different from what's available on other websites or public sources.


