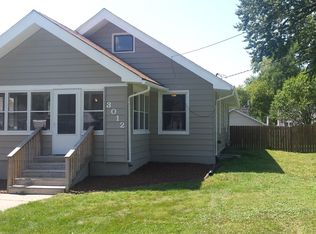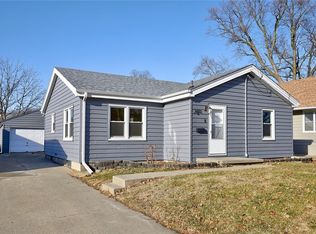Sold for $314,900 on 03/31/25
$314,900
3020 48th St, Des Moines, IA 50310
4beds
2,104sqft
Single Family Residence
Built in 1917
0.32 Acres Lot
$314,600 Zestimate®
$150/sqft
$2,121 Estimated rent
Home value
$314,600
$296,000 - $333,000
$2,121/mo
Zestimate® history
Loading...
Owner options
Explore your selling options
What's special
Don't miss this unique find in the sought-after Beaverdale neighborhood! Full of character, this home features hardwood floors, built-ins, wide moldings, and is walking distance to downtown. The charm doesn't stop there. This property offers a fenced double lot with a spacious backyard, with firepit and playhouse, perfect for entertaining, a 2-car garage with plenty of parking. With over 2000 SF of living space the open-concept layout includes a main-floor cozy master suite featuring a wood-burning fireplace and slider to the deck. Upstairs, you'll find three additional bedrooms and additional full bath. Lots of the heavy lifting items have already been done for you with fully updated electrical and new roof (2020) new motherboard in furnace (2020) and radon system (2023). This home is move-in ready and waiting for its next owners. Whether you love its vintage charm, modern updates, or unbeatable location, this property has it all. Schedule your showing today and see all this Beaverdale beauty has to offer! All information obtained from seller and public records.
Zillow last checked: 8 hours ago
Listing updated: March 31, 2025 at 11:54am
Listed by:
Kelli Smith (515)710-7764,
RE/MAX Precision
Bought with:
MARTHA T. LEBRON DYKEMAN
BHHS First Realty Westown
Source: DMMLS,MLS#: 710577 Originating MLS: Des Moines Area Association of REALTORS
Originating MLS: Des Moines Area Association of REALTORS
Facts & features
Interior
Bedrooms & bathrooms
- Bedrooms: 4
- Bathrooms: 3
- Full bathrooms: 2
- 1/2 bathrooms: 1
- Main level bedrooms: 1
Heating
- Forced Air, Gas, Natural Gas
Cooling
- Central Air
Appliances
- Included: Dryer, Dishwasher, Refrigerator, Stove, Washer
Features
- Eat-in Kitchen
- Flooring: Hardwood, Tile
- Basement: Unfinished
- Number of fireplaces: 1
- Fireplace features: Wood Burning
Interior area
- Total structure area: 2,104
- Total interior livable area: 2,104 sqft
Property
Parking
- Total spaces: 2
- Parking features: Detached, Garage, Two Car Garage
- Garage spaces: 2
Features
- Levels: One and One Half
- Stories: 1
- Patio & porch: Deck, Open, Patio
- Exterior features: Deck, Fully Fenced, Fire Pit, Patio
- Fencing: Wood,Full
Lot
- Size: 0.32 Acres
- Features: Rectangular Lot
Details
- Parcel number: 10002256000000
- Zoning: N4
Construction
Type & style
- Home type: SingleFamily
- Architectural style: One and One Half Story
- Property subtype: Single Family Residence
Materials
- Frame, Wood Siding
- Foundation: Brick/Mortar
- Roof: Asphalt,Shingle
Condition
- Year built: 1917
Utilities & green energy
- Sewer: Public Sewer
- Water: Public
Community & neighborhood
Location
- Region: Des Moines
Other
Other facts
- Listing terms: Cash,Conventional,FHA,VA Loan
- Road surface type: Concrete
Price history
| Date | Event | Price |
|---|---|---|
| 3/31/2025 | Sold | $314,900$150/sqft |
Source: | ||
| 2/10/2025 | Pending sale | $314,900$150/sqft |
Source: | ||
| 1/24/2025 | Listed for sale | $314,900+69.3%$150/sqft |
Source: | ||
| 12/15/2016 | Sold | $186,000-1.1%$88/sqft |
Source: | ||
| 11/16/2016 | Pending sale | $188,000$89/sqft |
Source: RE/MAX REAL ESTATE CONCEPTS #527548 Report a problem | ||
Public tax history
| Year | Property taxes | Tax assessment |
|---|---|---|
| 2024 | $4,888 -1.1% | $258,900 |
| 2023 | $4,942 +0.8% | $258,900 +18.4% |
| 2022 | $4,904 +1.6% | $218,600 |
Find assessor info on the county website
Neighborhood: Beaverdale
Nearby schools
GreatSchools rating
- 4/10Moore Elementary SchoolGrades: K-5Distance: 0.5 mi
- 3/10Meredith Middle SchoolGrades: 6-8Distance: 0.8 mi
- 2/10Hoover High SchoolGrades: 9-12Distance: 0.9 mi
Schools provided by the listing agent
- District: Des Moines Independent
Source: DMMLS. This data may not be complete. We recommend contacting the local school district to confirm school assignments for this home.

Get pre-qualified for a loan
At Zillow Home Loans, we can pre-qualify you in as little as 5 minutes with no impact to your credit score.An equal housing lender. NMLS #10287.
Sell for more on Zillow
Get a free Zillow Showcase℠ listing and you could sell for .
$314,600
2% more+ $6,292
With Zillow Showcase(estimated)
$320,892
