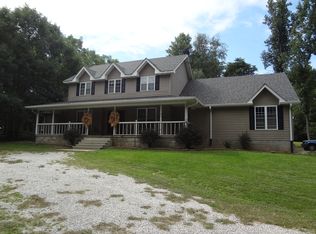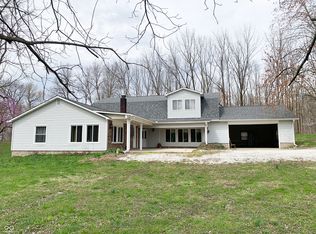Sold
Zestimate®
$315,000
3020-10 Oclock Rd, Bloomingdale, IN 47832
4beds
2,795sqft
Residential, Single Family Residence
Built in 2000
2.92 Acres Lot
$315,000 Zestimate®
$113/sqft
$2,447 Estimated rent
Home value
$315,000
Estimated sales range
Not available
$2,447/mo
Zestimate® history
Loading...
Owner options
Explore your selling options
What's special
Welcome to this charming 3.5 bath home, nestled on almost 3 acres of picturesque countryside, offering both space and tranquility. As you enter, you're greeted by a grand two-story entryway that leads into a spacious family room, perfect for relaxing and entertaining. The main level features a luxurious primary bedroom complete with walk-in closets and a full bath, ensuring ultimate comfort and privacy. The well-appointed kitchen boasts an eat-at bar, a cozy breakfast room, and all appliances included, making meal preparation a breeze. The main floor also includes a formal dining room, a living room, and a generous laundry room for added convenience. Upstairs, you'll find three large bedrooms, one with its own private bath, and two that share a convenient Jack and Jill bath. Additional features include a large two-car garage, a 30' x 30' pole barn with concrete floors, and ample outdoor space to enjoy the beauty of country living. Relax and unwind on the full covered front porch, the perfect spot to enjoy the peaceful surroundings. This home combines comfort, functionality, and rural charm-don't miss the opportunity to make it yours!
Zillow last checked: 8 hours ago
Listing updated: August 20, 2025 at 03:01pm
Listing Provided by:
Chad Hess 765-362-2028,
F.C. Tucker West Central
Bought with:
Jennifer Lane
Keller Williams Indpls Metro N
Source: MIBOR as distributed by MLS GRID,MLS#: 22013691
Facts & features
Interior
Bedrooms & bathrooms
- Bedrooms: 4
- Bathrooms: 4
- Full bathrooms: 3
- 1/2 bathrooms: 1
- Main level bathrooms: 2
- Main level bedrooms: 1
Primary bedroom
- Level: Main
- Area: 221 Square Feet
- Dimensions: 13x17
Bedroom 2
- Level: Upper
- Area: 180 Square Feet
- Dimensions: 12x15
Bedroom 3
- Level: Upper
- Area: 156 Square Feet
- Dimensions: 13x12
Bedroom 4
- Level: Upper
- Area: 180 Square Feet
- Dimensions: 12x15
Breakfast room
- Level: Main
- Area: 88 Square Feet
- Dimensions: 11x8
Dining room
- Level: Main
- Area: 182 Square Feet
- Dimensions: 13x14
Great room
- Level: Main
- Area: 320 Square Feet
- Dimensions: 20x16
Kitchen
- Level: Main
- Area: 187 Square Feet
- Dimensions: 17x11
Laundry
- Level: Main
- Area: 56 Square Feet
- Dimensions: 8x7
Living room
- Level: Main
- Area: 192 Square Feet
- Dimensions: 12x16
Heating
- Forced Air, Propane
Cooling
- Central Air
Appliances
- Included: Dishwasher, Microwave, Electric Oven, Propane Water Heater, Refrigerator, Water Softener Owned
Features
- High Ceilings, Ceiling Fan(s), Eat-in Kitchen, Walk-In Closet(s)
- Windows: Wood Work Stained
- Has basement: No
Interior area
- Total structure area: 2,795
- Total interior livable area: 2,795 sqft
Property
Parking
- Total spaces: 2
- Parking features: Attached, Garage Door Opener, Gravel, Workshop in Garage
- Attached garage spaces: 2
Features
- Levels: Two
- Stories: 2
- Patio & porch: Covered
Lot
- Size: 2.92 Acres
- Features: Rural - Not Subdivision, Mature Trees, Trees-Small (Under 20 Ft), Wooded
Details
- Additional structures: Barn Pole
- Additional parcels included: 610622000307000009,610627000106000009
- Parcel number: 610622000306000009
- Horse amenities: None
Construction
Type & style
- Home type: SingleFamily
- Architectural style: Traditional
- Property subtype: Residential, Single Family Residence
Materials
- Vinyl Siding
- Foundation: Block
Condition
- New construction: No
- Year built: 2000
Utilities & green energy
- Water: Private
Community & neighborhood
Location
- Region: Bloomingdale
- Subdivision: No Subdivision
Price history
| Date | Event | Price |
|---|---|---|
| 8/15/2025 | Sold | $315,000-7.1%$113/sqft |
Source: | ||
| 7/15/2025 | Pending sale | $339,000 |
Source: | ||
| 7/1/2025 | Price change | $339,000-8.4% |
Source: | ||
| 5/27/2025 | Listed for sale | $369,900$132/sqft |
Source: | ||
| 5/23/2025 | Pending sale | $369,900 |
Source: | ||
Public tax history
Tax history is unavailable.
Neighborhood: 47832
Nearby schools
GreatSchools rating
- 5/10Turkey Run Elementary SchoolGrades: PK-5Distance: 6.3 mi
- 6/10Parke Heritage Middle SchoolGrades: 6-8Distance: 6.3 mi
- 6/10Parke Heritage High SchoolGrades: 9-12Distance: 4.3 mi
Schools provided by the listing agent
- Middle: Parke Heritage Middle School
- High: Parke Heritage High School
Source: MIBOR as distributed by MLS GRID. This data may not be complete. We recommend contacting the local school district to confirm school assignments for this home.

Get pre-qualified for a loan
At Zillow Home Loans, we can pre-qualify you in as little as 5 minutes with no impact to your credit score.An equal housing lender. NMLS #10287.

