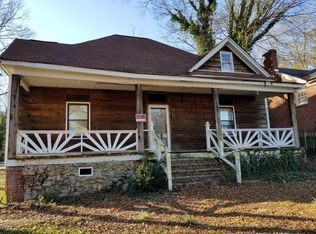Closed
$222,000
302 Wright St NE, Rome, GA 30161
3beds
--sqft
Single Family Residence
Built in 1950
6,969.6 Square Feet Lot
$219,400 Zestimate®
$--/sqft
$1,601 Estimated rent
Home value
$219,400
$180,000 - $270,000
$1,601/mo
Zestimate® history
Loading...
Owner options
Explore your selling options
What's special
A stunningly remodeled 3 bedroom, 2 bath one level home in the heart of Rome, beautifully transformed inside and out, and ready for its new owner. Upgrades include, but are not limited to: a new roof, HVAC system, water heater, stainless steel kitchen appliances, luxury vinyl flooring, new cabinetry and vanities, Hardie Plank siding, upgraded insulation, Energy Star-rated windows, and a moisture barrier in the crawl space. This home features two charming porches-one private porch exclusively for the front bedroom, and another side porch that leads directly into the living room. A spacious deck extends into the private backyard, offering the perfect setting for entertaining, relaxing, or simply enjoying the outdoors. With so many inviting outdoor spaces, the potential for open-air living is endless. Opportunities like this don't come often-book your showing today. Interior photos will be uploaded on 6/21. No showings until Sunday 6/22
Zillow last checked: 8 hours ago
Listing updated: July 31, 2025 at 06:24am
Listed by:
Kelly Garland 706-264-7363,
Keller Williams Northwest
Bought with:
Naiverh C Castelao, 304619
Virtual Properties Realty.com
Source: GAMLS,MLS#: 10548818
Facts & features
Interior
Bedrooms & bathrooms
- Bedrooms: 3
- Bathrooms: 2
- Full bathrooms: 2
- Main level bathrooms: 2
- Main level bedrooms: 3
Dining room
- Features: Dining Rm/Living Rm Combo
Kitchen
- Features: Breakfast Area, Solid Surface Counters
Heating
- Central
Cooling
- Ceiling Fan(s), Central Air
Appliances
- Included: Dishwasher, Electric Water Heater, Refrigerator
- Laundry: Other
Features
- Master On Main Level
- Flooring: Laminate
- Windows: Double Pane Windows
- Basement: None
- Has fireplace: No
- Common walls with other units/homes: No Common Walls
Interior area
- Total structure area: 0
- Finished area above ground: 0
- Finished area below ground: 0
Property
Parking
- Parking features: Kitchen Level
Features
- Levels: One
- Stories: 1
- Patio & porch: Deck, Porch
- Body of water: None
Lot
- Size: 6,969 sqft
- Features: Level, Private
Details
- Parcel number: J13J 060
Construction
Type & style
- Home type: SingleFamily
- Architectural style: Bungalow/Cottage,Ranch,Traditional
- Property subtype: Single Family Residence
Materials
- Brick, Concrete
- Foundation: Block
- Roof: Composition
Condition
- Resale
- New construction: No
- Year built: 1950
Utilities & green energy
- Sewer: Public Sewer
- Water: Public
- Utilities for property: Cable Available, Electricity Available, Phone Available, Sewer Available, Water Available
Green energy
- Energy efficient items: Appliances, Water Heater
Community & neighborhood
Security
- Security features: Carbon Monoxide Detector(s), Smoke Detector(s)
Community
- Community features: None
Location
- Region: Rome
- Subdivision: None
HOA & financial
HOA
- Has HOA: No
- Services included: None
Other
Other facts
- Listing agreement: Exclusive Right To Sell
- Listing terms: 1031 Exchange,Cash,Conventional,FHA,USDA Loan,VA Loan
Price history
| Date | Event | Price |
|---|---|---|
| 7/30/2025 | Sold | $222,000 |
Source: | ||
| 7/8/2025 | Pending sale | $222,000 |
Source: | ||
| 6/22/2025 | Listed for sale | $222,000 |
Source: | ||
| 6/2/2025 | Listing removed | $222,000 |
Source: FMLS GA #7479415 Report a problem | ||
| 4/23/2025 | Price change | $222,000-2.2% |
Source: | ||
Public tax history
| Year | Property taxes | Tax assessment |
|---|---|---|
| 2024 | $992 -24.2% | $39,116 +5% |
| 2023 | $1,309 +115.3% | $37,270 +77.8% |
| 2022 | $608 -3.5% | $20,964 +23.5% |
Find assessor info on the county website
Neighborhood: 30161
Nearby schools
GreatSchools rating
- 2/10Main Elementary SchoolGrades: PK-6Distance: 0.6 mi
- 5/10Rome Middle SchoolGrades: 7-8Distance: 1.6 mi
- 6/10Rome High SchoolGrades: 9-12Distance: 1.5 mi
Schools provided by the listing agent
- Elementary: Main
- Middle: Rome
- High: Rome
Source: GAMLS. This data may not be complete. We recommend contacting the local school district to confirm school assignments for this home.
Get pre-qualified for a loan
At Zillow Home Loans, we can pre-qualify you in as little as 5 minutes with no impact to your credit score.An equal housing lender. NMLS #10287.
