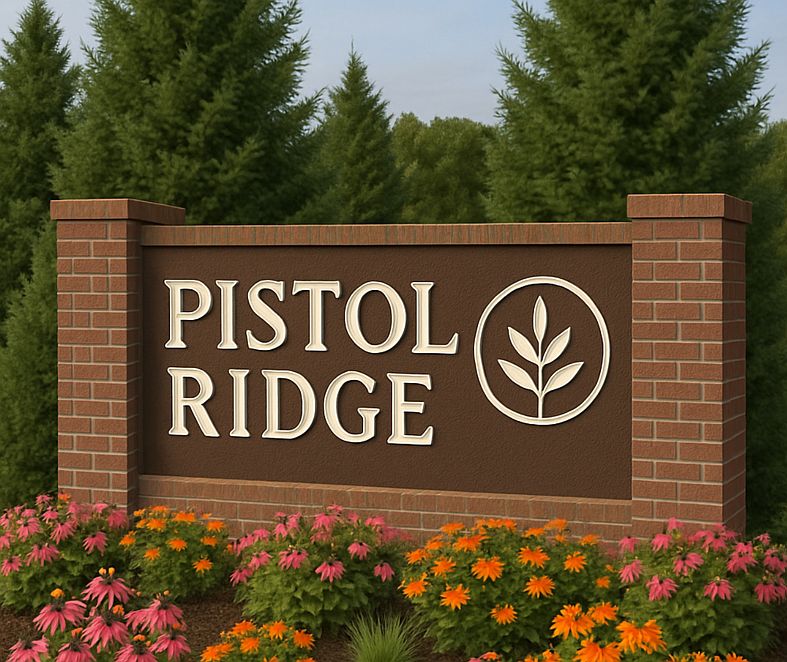Discover The Hartford at 302 Wrangler Pass with a $3,000 Seller Credit! The Hartford offers unparalleled craftsmanship and exceptional amenities all at an affordable price! With over 1,500+ square feet, this designer floor plan is truly remarkable inside and out. This stunning 3-bedroom, 2-bathroom home showcases thoughtful design and modern living at its finest. The heart of the home features a kitchen island perfect for meal prep and casual dining, while the open floor plan creates seamless flow throughout - great for entertaining family and friends. Retreat to your private primary suite, complete with a spacious primary closet that provides ample storage for all your wardrobe needs. The two additional bedrooms offer flexibility for growing families, home offices, or guest accommodations. Natural light floods the home through large windows that brighten every corner, creating a warm and welcoming atmosphere throughout the day. Step outside to your back-patio space - the perfect spot for morning coffee, evening relaxation, or outdoor gatherings. Practical conveniences include a two-car garage for secure parking and storage. Located on Wrangler Pass, you'll enjoy the benefits of new construction quality with modern finishes and energy-efficient features. This exceptional home combines style, functionality, and value in one incredible package. Don't miss your opportunity to call The Hartford home! Schedule your private showing today! **Pictures are of completed homes with the same floor plan**
New construction
$255,705
302 Wrangler Pass, Stillwater, OK 74074
3beds
1,516sqft
Single Family Residence
Built in 2025
0.75 Acres Lot
$255,400 Zestimate®
$169/sqft
$-- HOA
What's special
Back-patio spaceTwo-car garageOpen floor planPrivate primary suiteSpacious primary closetKitchen islandLarge windows
Call: (405) 646-7098
- 75 days |
- 65 |
- 1 |
Zillow last checked: 7 hours ago
Listing updated: August 15, 2025 at 11:06am
Listed by:
Jason Utley 405-533-3800,
One Broker Place
Source: Stillwater MLS,MLS#: 132542
Travel times
Schedule tour
Select your preferred tour type — either in-person or real-time video tour — then discuss available options with the builder representative you're connected with.
Facts & features
Interior
Bedrooms & bathrooms
- Bedrooms: 3
- Bathrooms: 2
- Full bathrooms: 2
Heating
- Forced Air
Cooling
- Central Air
Appliances
- Included: Microwave, Range, Dishwasher
Features
- Has basement: No
Interior area
- Total structure area: 1,516
- Total interior livable area: 1,516 sqft
Property
Parking
- Total spaces: 2
- Parking features: Attached
- Attached garage spaces: 2
Features
- Levels: One
- Stories: 1
- Fencing: None
Lot
- Size: 0.75 Acres
- Dimensions: 179 x 183
Details
- Zoning description: NONE
Construction
Type & style
- Home type: SingleFamily
- Property subtype: Single Family Residence
Materials
- Brick Veneer, Siding
- Foundation: Slab
- Roof: Composition
Condition
- New construction: Yes
- Year built: 2025
Details
- Builder name: CraftHomes
Utilities & green energy
- Electric: Rural
- Sewer: Aerobic Septic
- Water: Well
Community & HOA
Community
- Subdivision: Pistol Ridge
Location
- Region: Stillwater
Financial & listing details
- Price per square foot: $169/sqft
- Annual tax amount: $3,150
- Date on market: 7/23/2025
- Road surface type: Gravel
About the community
Nestled in the heart of Stillwater's serene countryside, Pistol Ridge is a thoughtfully planned neighborhood where the beauty of open land meets the comfort of modern living. Featuring 3/4 acre and larger homesites, Pistol Ridge offers the space to grow, relax, and create the life you've always imagined - whether that means building your dream home, adding a workshop, or simply enjoying wide-open skies.
Located just minutes from Stillwater's best schools, shopping, and Oklahoma State University, this community strikes the perfect balance between peaceful retreat and everyday convenience.
Source: Craft Homes
