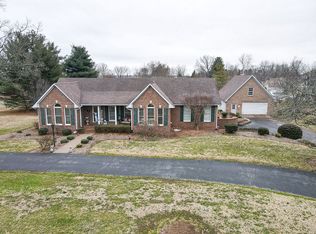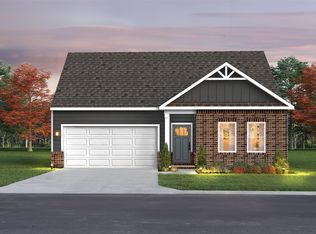Sold for $349,900
$349,900
302 Williamsburg Rd, Franklin, KY 42134
3beds
2,102sqft
Single Family Residence
Built in 1988
0.54 Acres Lot
$354,300 Zestimate®
$166/sqft
$1,941 Estimated rent
Home value
$354,300
Estimated sales range
Not available
$1,941/mo
Zestimate® history
Loading...
Owner options
Explore your selling options
What's special
Don't miss this well-maintained beauty on the south side of Franklin! Owners are relocating and we are proud to bring this home to market. 3br/2.5 bath with a big front porch and a pavilion/gazebo in the back for entertaining. Lots of work has been done to make this one truly move-in ready!
Zillow last checked: 8 hours ago
Listing updated: June 13, 2025 at 12:21pm
Listed by:
Travis L Graves 270-776-0950,
Landmark Partners - Real Estate Services
Bought with:
Travis L Graves, 191662
Landmark Partners - Real Estate Services
Source: RASK,MLS#: RA20252339
Facts & features
Interior
Bedrooms & bathrooms
- Bedrooms: 3
- Bathrooms: 3
- Full bathrooms: 2
- Partial bathrooms: 1
- Main level bathrooms: 3
- Main level bedrooms: 3
Primary bedroom
- Level: Main
- Area: 261.11
- Dimensions: 13.33 x 19.58
Bedroom 2
- Level: Main
- Area: 128.19
- Dimensions: 10.83 x 11.83
Bedroom 3
- Level: Main
- Area: 135.42
- Dimensions: 12.5 x 10.83
Primary bathroom
- Level: Main
Bathroom
- Features: Tub/Shower Combo
Kitchen
- Features: Eat-in Kitchen, Bar, Solid Surface Counter Top
Heating
- Forced Air, Natural Gas
Cooling
- Central Air
Appliances
- Included: Dishwasher, Refrigerator, Smooth Top Range, Gas Water Heater
- Laundry: In Hall
Features
- Ceiling Fan(s), Eat-in Kitchen
- Flooring: Carpet, Hardwood
- Basement: None,Crawl Space
- Has fireplace: No
- Fireplace features: None
Interior area
- Total structure area: 2,102
- Total interior livable area: 2,102 sqft
Property
Parking
- Total spaces: 2
- Parking features: Attached
- Attached garage spaces: 2
Accessibility
- Accessibility features: None
Features
- Levels: One and One Half
- Patio & porch: Covered Front Porch
- Exterior features: Landscaping
- Fencing: None
Lot
- Size: 0.54 Acres
- Features: Subdivided
Details
- Additional structures: Shed(s)
- Parcel number: 0240006010.00
Construction
Type & style
- Home type: SingleFamily
- Architectural style: Ranch
- Property subtype: Single Family Residence
Materials
- Brick
- Foundation: Block
- Roof: Dimensional,Shingle
Condition
- Year built: 1988
Utilities & green energy
- Sewer: Public Sewer
- Water: Public
Community & neighborhood
Location
- Region: Franklin
- Subdivision: South Gate
Other
Other facts
- Price range: $349.9K - $349.9K
Price history
| Date | Event | Price |
|---|---|---|
| 6/13/2025 | Sold | $349,900$166/sqft |
Source: | ||
| 5/1/2025 | Listed for sale | $349,900+112.1%$166/sqft |
Source: | ||
| 6/6/2011 | Sold | $165,000$78/sqft |
Source: Public Record Report a problem | ||
Public tax history
| Year | Property taxes | Tax assessment |
|---|---|---|
| 2022 | $1,356 +0.8% | $195,500 |
| 2021 | $1,345 +18.4% | $195,500 +15.7% |
| 2020 | $1,137 -1.9% | $169,000 |
Find assessor info on the county website
Neighborhood: 42134
Nearby schools
GreatSchools rating
- 8/10Simpson Elementary SchoolGrades: 1-3Distance: 0.9 mi
- 6/10Franklin-Simpson Middle SchoolGrades: 6-8Distance: 1 mi
- 7/10Franklin-Simpson High SchoolGrades: 9-12Distance: 1 mi
Schools provided by the listing agent
- Elementary: Franklin Simpson
- Middle: Franklin Simpson
- High: Franklin Simpson
Source: RASK. This data may not be complete. We recommend contacting the local school district to confirm school assignments for this home.
Get pre-qualified for a loan
At Zillow Home Loans, we can pre-qualify you in as little as 5 minutes with no impact to your credit score.An equal housing lender. NMLS #10287.

