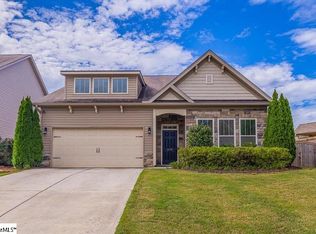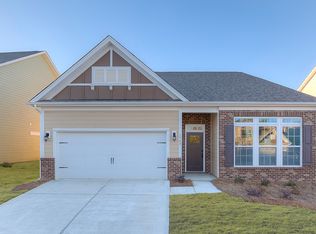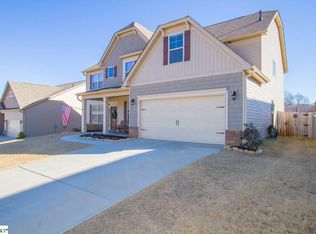Better than new, this 3 year old home is beautiful maintained and ready for its new owners. Located in Meadow Ridge subdivision, this home is central to Easley and Powderville and convenient to I-85. Fully fenced back yard with a beautiful covered porch with adjacent patio to enjoy the beautiful South Carolina weather. Inside you will be wowed by the 2 story foyer. To the left is a formal dining room that could also be used as an office, etc. Continue into the kitchen and living area. Fall in love with the modern finishes including granite counter tops, white cabinets and a subway tile backsplash. You will enjoy preparing your meals with the stainless steel appliances. There is a spacious bedroom on the main level with new carpet. There is also a full bathroom on the main level that has been upgraded with a Bath Fitters accessible shower. This bedroom and bathroom combination is perfect for an in-law suite for if disability access is needed. Upstairs you will find a generous master suite. Large bedroom with tray ceilings, bathroom with double vanities, separate shower and garden tub, as well as a large walk in closet. 2 additional bedroom and another large bathroom located on the 2nd level as well as a bonus room. The bonus room could easily double as a bedroom since it already has a closet, making this home serve the need of 5 bedrooms easily. The laundry room is also upstairs and the washer and dryer will convey to the buyer. This is a lot of home for the price- don't wait to schedule your showing!
This property is off market, which means it's not currently listed for sale or rent on Zillow. This may be different from what's available on other websites or public sources.


