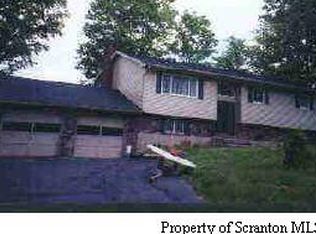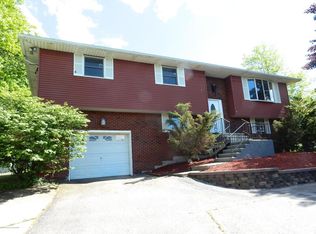Sold for $400,000 on 04/22/24
$400,000
302 Wilcrest Rd, Roaring Brook Township, PA 18444
6beds
3,184sqft
Residential, Single Family Residence
Built in 1974
0.3 Acres Lot
$435,700 Zestimate®
$126/sqft
$3,116 Estimated rent
Home value
$435,700
$401,000 - $475,000
$3,116/mo
Zestimate® history
Loading...
Owner options
Explore your selling options
What's special
Over 3000 ft of living space. Possibility of 6 bedrooms. North Pocono SD. This house has been lovingly remodeled top to bottom over the last three years. Between 2021 and 2023, the kitchen has been completely redone with granite counters and real wood cabinets. The lower roof was replaced with new shingles, all of the flooring in the main living spaces upstairs and downstairs was updated, and multiple windows were changed out in the laundry room, two bathrooms, and also in the office. There is four-zone heating in the house and a new water heater was installed in 2020. Nest thermostats with wireless capability were set up so you can control the temps whether you're home or away. New lights and fixtures were replaced in most rooms. Outside you'll find some pear and apple trees. There's a large deck off the enormous living room that overlooks the backyard. All kitchen appliances as well as the washer and dryer are included in the sale. Make your move today!
Zillow last checked: 8 hours ago
Listing updated: October 04, 2024 at 06:54am
Listed by:
Eric Scritchfield,
Coldwell Banker Town & Country Properties
Bought with:
NON MEMBER
NON MEMBER
Source: GSBR,MLS#: SC929
Facts & features
Interior
Bedrooms & bathrooms
- Bedrooms: 6
- Bathrooms: 4
- Full bathrooms: 4
Primary bedroom
- Area: 294 Square Feet
- Dimensions: 21 x 14
Bedroom 2
- Area: 168 Square Feet
- Dimensions: 14 x 12
Bedroom 3
- Area: 178.25 Square Feet
- Dimensions: 15.5 x 11.5
Bedroom 4
- Area: 195.5 Square Feet
- Dimensions: 17 x 11.5
Bedroom 5
- Area: 208 Square Feet
- Dimensions: 16 x 13
Bedroom 6
- Area: 173.25 Square Feet
- Dimensions: 16.5 x 10.5
Primary bathroom
- Area: 48 Square Feet
- Dimensions: 6 x 8
Bathroom 2
- Area: 48 Square Feet
- Dimensions: 8 x 6
Bathroom 3
- Area: 60 Square Feet
- Dimensions: 8 x 7.5
Bathroom 4
- Area: 71.5 Square Feet
- Dimensions: 6.5 x 11
Dining room
- Area: 155.25 Square Feet
- Dimensions: 13.5 x 11.5
Family room
- Area: 630 Square Feet
- Dimensions: 31.5 x 20
Kitchen
- Area: 195.5 Square Feet
- Dimensions: 17 x 11.5
Laundry
- Area: 96 Square Feet
- Dimensions: 8 x 12
Living room
- Area: 256.5 Square Feet
- Dimensions: 19 x 13.5
Heating
- Oil, Wood Stove
Cooling
- Ceiling Fan(s)
Appliances
- Included: Dryer, Washer/Dryer, Refrigerator, Electric Oven, Dishwasher
- Laundry: Laundry Room
Features
- Open Floorplan, Walk-In Closet(s)
- Flooring: Carpet, Vinyl, Tile
- Basement: Finished
- Attic: Storage
- Number of fireplaces: 1
- Fireplace features: Wood Burning
Interior area
- Total structure area: 3,183
- Total interior livable area: 3,183 sqft
- Finished area above ground: 2,611
- Finished area below ground: 572
Property
Parking
- Total spaces: 2
- Parking features: Garage
- Garage spaces: 2
Features
- Stories: 2
- Patio & porch: Deck
- Exterior features: Storage
Lot
- Size: 0.30 Acres
- Dimensions: 100 x 135
- Features: Back Yard
Details
- Additional structures: Shed(s)
- Parcel number: 18901020022
- Zoning: R1
Construction
Type & style
- Home type: SingleFamily
- Architectural style: Traditional
- Property subtype: Residential, Single Family Residence
Materials
- Brick, Vinyl Siding
- Foundation: Block
- Roof: Composition
Condition
- New construction: No
- Year built: 1974
Utilities & green energy
- Electric: 200 or Less Amp Service
- Sewer: Public Sewer
- Water: Public
- Utilities for property: Electricity Connected, Water Connected, Sewer Connected
Community & neighborhood
Location
- Region: Roaring Brook Township
Other
Other facts
- Listing terms: Cash,VA Loan,USDA Loan,FHA,Conventional
- Road surface type: Paved
Price history
| Date | Event | Price |
|---|---|---|
| 4/22/2024 | Sold | $400,000+0%$126/sqft |
Source: | ||
| 3/14/2024 | Pending sale | $399,900$126/sqft |
Source: | ||
| 2/5/2024 | Listed for sale | $399,900+79.3%$126/sqft |
Source: | ||
| 1/1/2021 | Sold | $223,000-4.5%$70/sqft |
Source: | ||
| 10/16/2020 | Listed for sale | $233,500+22.9%$73/sqft |
Source: ERA One Source Realty #20-4444 Report a problem | ||
Public tax history
| Year | Property taxes | Tax assessment |
|---|---|---|
| 2024 | $4,839 +4.2% | $20,000 |
| 2023 | $4,646 +3.3% | $20,000 |
| 2022 | $4,499 +1.5% | $20,000 |
Find assessor info on the county website
Neighborhood: 18444
Nearby schools
GreatSchools rating
- 7/10Moscow El SchoolGrades: K-3Distance: 2.2 mi
- 6/10North Pocono Middle SchoolGrades: 6-8Distance: 2.5 mi
- 6/10North Pocono High SchoolGrades: 9-12Distance: 2.4 mi

Get pre-qualified for a loan
At Zillow Home Loans, we can pre-qualify you in as little as 5 minutes with no impact to your credit score.An equal housing lender. NMLS #10287.

