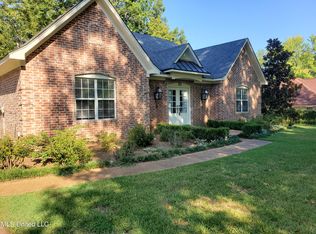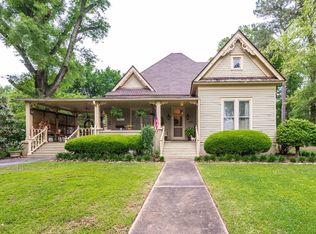This is a home with privacy and room to grow and play. Vaulted ceiling, hardwood and tile flooring, updated kitchen , recessed lighting, gas log fireplace, formal living and dining, large den, breakfast nook, two (2) master bedrooms and just wait until you see the main master bedroom and bath with walk in closet. There is an additional 1 acre lot next door that can be purchased but is NOT for sale alone. This home as to many features to list - you must see it in person. There are a few steps to den. There is a wonderful wired shop in the large back yard. Its like being in the country yet you are in the city ! Double carport with storage, open patio on the front and the back of this home. Small building does NOT remain with the property. Shown by appointment only please call today
This property is off market, which means it's not currently listed for sale or rent on Zillow. This may be different from what's available on other websites or public sources.

