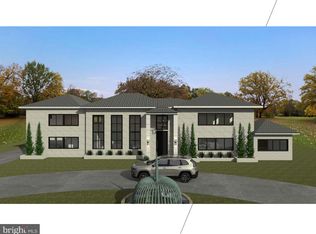Magnificent 3 Bedroom, 2 Full Bathroom, 2 Half Bathroom, 3200+ Sqr Ft , stone front Ranch home with full finished basement, 2 car, attached garage , 4 car detached garage on a 1 acre plot in much desired Lower Moreland School district(Huntingdon Valley). This home starts with wonderful curb appeal that includes lush green lawns, a Unique paver porch, and a perfect array of bushes, trees, mulch and stonework. Once inside you will quickly notice the owners attention to detail. The foyer greats you with a custom tile floor, custom trim work, a gorgeous chandelier, and an upgraded powder room. The large formal living room has hardwood floors, some recessed lighting, and lots of natural light coming through the big five panel bow window. The enormous, upgraded eat-in kitchen includes tile floors, recessed lighting, solid wood cabinets, granite countertops, stainless steel appliances and access to the sunroom. The formal dining room has plenty of space for family dinners and has beautiful French doors also leading to the sunroom. There is a family room right off the kitchen with a stone gas fireplace, hardwood floors, recessed lighting, and a centered ceiling fan. All three nice size bedrooms are on the main level with hardwood floors neutral paint colors, six panel doors an ample closet space. The master bedroom has a full master bathroom that includes granite counters, premium fixtures, tile walls and floors, and an all-glass walk-in shower. The large main hall bathroom includes tile floors and walls, a double sink, granite top vanity, his and her mirrored medicine cabinets, and the dual shower heads. There is also a laundry room and access to the attached 2 car garage on this level. The Full-size basement is simply spectacular with recessed lighting, porcelain tile floors, a pool/game area, a brick-built bar with sink, a TV area, a brick gas fireplace, an additional Kitchen with stove, dishwasher, double door refrigerator and cabinets, An upgraded powder room, two storage areas and a bonus room/office (basically, its another house). We complete this masterpiece with an over-the-top glass sunroom that overlooks the beautiful backyard of this 1 acre plot and includes custom tile work, French doors, a ceiling fan and sliding glass doors on both sides. One leads to nice patio with an all-brick charcoal grill and the other leads to the enormous four car detached garage previously used to store the owners construction vehicles. Additional amenities include newer HVAC, newer water heater, replacement windows and a brand-new gas backup generator so you will never lose power during an outage. This home is truly a must see to appreciate it.
This property is off market, which means it's not currently listed for sale or rent on Zillow. This may be different from what's available on other websites or public sources.
