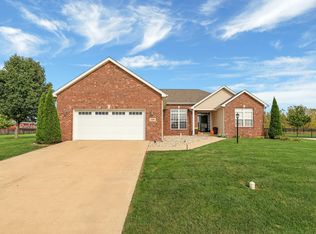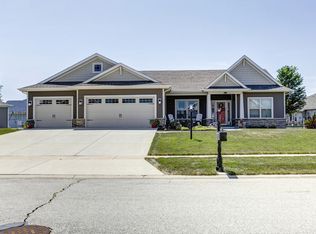Impressive home on an equally notable lot in desirable Walden Pond Estates, which is in the Monticello school district! The brick exterior & side entry garage make the curb appeal, sure to please. Enter a 2-story foyer w/ beautiful hardwood flooring running through the foyer, office (w/ french doors), dining room & half bath. The open concept living room & kitchen make a great living space for family time. The kitchen has a ton of wood cabinets for all your storage needs. And in addition there is a walk-in pantry. There is also so much granite counter space, inc an eat-at bar. A breakfast nook area sits adjacent to the kitchen and offers a great space for informal family meals. There is a door which leads to the back maintenance free deck for bbq-ing. The laundry/mudroom off the kitchen leads to a 3 car garage w/ room for storage. Off the pretty living room with it's gas fireplace a private staircase leads to 4 bedrooms & 3 bathrooms One bedroom has an ensuite and the other 2 bedrooms share another full bath. The master suite has a walk-in closet and a very large master bath including double vanities, separate shower and a whirlpool tub! The home also features a full unfinished basement awaiting the next owner: which includes 2 egress windows ( one for a potential family room and the other for a 5th bedroom), the basement is also plumbed for afull bath. Enjoy the exterior of this great home on one of the biggest lots w/ NO neighbors behind you, just private views. Enjoy a Generac full house generator, an irrigation system & an expanded driveway for addtnl parking or bball! This home also has one of the few parking areas that is flat. Most of the driveways in the neighborhood are very steep.
This property is off market, which means it's not currently listed for sale or rent on Zillow. This may be different from what's available on other websites or public sources.

