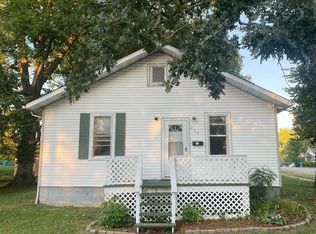Closed
Listing Provided by:
Carol H Springer 573-732-4765,
Coldwell Banker Reeves
Bought with: Coldwell Banker Reeves
Price Unknown
302 Watson Rd, Sullivan, MO 63080
2beds
972sqft
Single Family Residence
Built in 1939
5,009.4 Square Feet Lot
$126,900 Zestimate®
$--/sqft
$1,011 Estimated rent
Home value
$126,900
$115,000 - $138,000
$1,011/mo
Zestimate® history
Loading...
Owner options
Explore your selling options
What's special
This charmer is as solid as the day it was built-Rock Solid! The craft shines from the windows and doors to the top of the chimney. Sitting on a corner lot in a quiet neighborhood with a fenced backyard and single car garage the outdoor space is so pleasing.
A sun-catching back deck is an invitation to relax. Through the kitchen door all is open into the dining/living with cozy space near the fireplace (needs to be reconnected). Main floor bedroom is near the centrally located full bath. Upstairs is room for 2 small bedrooms or extra storage. Full basement can be entered from the backyard or the kitchen.
Zillow last checked: 8 hours ago
Listing updated: April 28, 2025 at 04:22pm
Listing Provided by:
Carol H Springer 573-732-4765,
Coldwell Banker Reeves
Bought with:
Carol H Springer, 2004005603
Coldwell Banker Reeves
Source: MARIS,MLS#: 23054873 Originating MLS: Franklin County Board of REALTORS
Originating MLS: Franklin County Board of REALTORS
Facts & features
Interior
Bedrooms & bathrooms
- Bedrooms: 2
- Bathrooms: 1
- Full bathrooms: 1
- Main level bathrooms: 1
- Main level bedrooms: 1
Bedroom
- Features: Floor Covering: Laminate, Wall Covering: None
- Level: Main
- Area: 90
- Dimensions: 10x9
Bedroom
- Features: Floor Covering: Carpeting, Wall Covering: None
- Level: Upper
- Area: 132
- Dimensions: 12x11
Kitchen
- Features: Floor Covering: Vinyl
- Level: Main
- Area: 128
- Dimensions: 16x8
Living room
- Features: Floor Covering: Laminate, Wall Covering: Some
- Level: Main
- Area: 242
- Dimensions: 22x11
Storage
- Features: Floor Covering: Carpeting
- Level: Upper
- Area: 165
- Dimensions: 15x11
Heating
- Electric, Forced Air
Cooling
- Ceiling Fan(s), Central Air, Electric
Appliances
- Included: Dishwasher, Disposal, Free-Standing Range, Electric Range, Electric Oven, Refrigerator, Electric Water Heater
Features
- Kitchen/Dining Room Combo, Eat-in Kitchen, Open Floorplan
- Basement: Full,Sump Pump,Unfinished,Walk-Up Access
- Number of fireplaces: 1
- Fireplace features: Living Room, Masonry, Decorative
Interior area
- Total structure area: 972
- Total interior livable area: 972 sqft
- Finished area above ground: 972
Property
Parking
- Total spaces: 1
- Parking features: Additional Parking, Detached, Garage, Garage Door Opener
- Garage spaces: 1
Features
- Levels: One and One Half
- Patio & porch: Deck
Lot
- Size: 5,009 sqft
- Dimensions: 98' x 50'
- Features: Level
Details
- Parcel number: 3520904006242000
- Special conditions: Standard
Construction
Type & style
- Home type: SingleFamily
- Architectural style: Bungalow,Traditional
- Property subtype: Single Family Residence
Materials
- Brick, Frame
Condition
- Year built: 1939
Utilities & green energy
- Sewer: Public Sewer
- Water: Public
Community & neighborhood
Location
- Region: Sullivan
- Subdivision: Barrs
Other
Other facts
- Listing terms: Cash,Conventional,Other
- Ownership: Private
- Road surface type: Gravel
Price history
| Date | Event | Price |
|---|---|---|
| 11/17/2023 | Sold | -- |
Source: | ||
| 10/18/2023 | Pending sale | $103,500$106/sqft |
Source: | ||
| 10/17/2023 | Listed for sale | $103,500+16.9%$106/sqft |
Source: | ||
| 3/15/2022 | Sold | -- |
Source: | ||
| 3/15/2022 | Pending sale | $88,500$91/sqft |
Source: | ||
Public tax history
| Year | Property taxes | Tax assessment |
|---|---|---|
| 2024 | $849 +0.5% | $14,611 |
| 2023 | $845 +13.6% | $14,611 +14% |
| 2022 | $743 -0.6% | $12,817 |
Find assessor info on the county website
Neighborhood: 63080
Nearby schools
GreatSchools rating
- 5/10Sullivan Elementary SchoolGrades: 3-5Distance: 0.3 mi
- 6/10Sullivan Middle SchoolGrades: 6-8Distance: 1.9 mi
- 6/10Sullivan Sr. High SchoolGrades: 9-12Distance: 0.9 mi
Schools provided by the listing agent
- Elementary: Sullivan Elem.
- Middle: Sullivan Middle
- High: Sullivan Sr. High
Source: MARIS. This data may not be complete. We recommend contacting the local school district to confirm school assignments for this home.
Get a cash offer in 3 minutes
Find out how much your home could sell for in as little as 3 minutes with a no-obligation cash offer.
Estimated market value$126,900
Get a cash offer in 3 minutes
Find out how much your home could sell for in as little as 3 minutes with a no-obligation cash offer.
Estimated market value
$126,900
