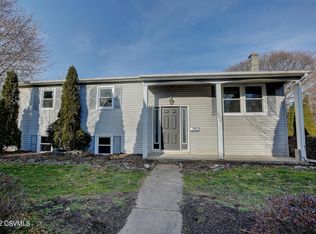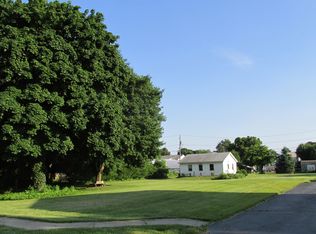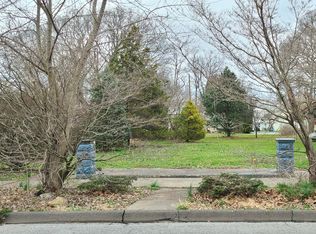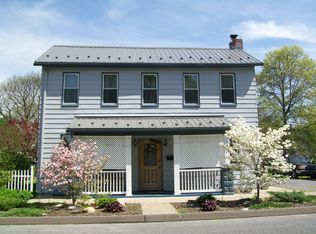Sold for $269,000 on 08/12/25
$269,000
302 Walnut St, Selinsgrove, PA 17870
4beds
1,170sqft
Single Family Residence
Built in 1969
0.38 Acres Lot
$269,300 Zestimate®
$230/sqft
$1,583 Estimated rent
Home value
$269,300
Estimated sales range
Not available
$1,583/mo
Zestimate® history
Loading...
Owner options
Explore your selling options
What's special
Live in the trendy enclave known as the Isle of Que and a short walk to Main Street Selinsgrove. Updated home sited on a 1/3 acre corner lot is steps to the Susquehanna River, offers the perfect balance of location and potential. Recent improvements include a new roof, gutters, and deck, while the upgraded kitchen boasts custom cabinetry and comes fully equipped with appliances. The spacious living area expands with a finished garden level bsmt with half bath and potential 4th bedroom with egress window (needs a closet and doors for privacy). Other updates include bathrooms, new ceiling tiles in bsmt, new flooring, new sidewalks in front/rear,new retaining walls to the bsmt entry.
Zillow last checked: 8 hours ago
Listing updated: August 15, 2025 at 01:27pm
Listed by:
William A Ryan 855-450-0442,
REAL OF PENNSYLVANIA
Bought with:
JESSICA SOPHIE BROOKS, RS362648
Iron Valley Real Estate North Central PA
Source: CSVBOR,MLS#: 20-100113
Facts & features
Interior
Bedrooms & bathrooms
- Bedrooms: 4
- Bathrooms: 3
- Full bathrooms: 1
- 3/4 bathrooms: 1
- 1/2 bathrooms: 1
Primary bedroom
- Description: Hardwood Floors, 6-Panel Doors, Ensuite 3/4 Bath
- Level: First
- Area: 154 Square Feet
- Dimensions: 11.00 x 14.00
Bedroom 1
- Description: Hardwood Floors, 6-Panel Doors
- Level: First
- Area: 120 Square Feet
- Dimensions: 10.00 x 12.00
Bedroom 2
- Description: Hardwood Floors, 6-Panel Doors
- Level: First
- Area: 156 Square Feet
- Dimensions: 12.00 x 13.00
Bedroom 4
- Description: Possible 4th Bedroom with Egress Windows, Needs Closet andEntry Doors for Privacy. New LVP Flooring, New Ceiling Tiles
- Level: Basement
- Area: 209 Square Feet
- Dimensions: 11.00 x 19.00
Primary bathroom
- Description: Primary Bathroom, Remodeled with Tile Floor, One PiecePan/Surround Design
- Level: First
Bathroom
- Description: Remodeled with Tile Floor, New Fixtures + Vanity and One-PieceTub/Surround Design
- Level: First
Bathroom
- Description: In Laundry, New Fixtures, New LVP Flooring, New Ceiling Tile
- Level: Basement
Dining room
- Description: Hardwood Floors - Pine
- Level: First
- Area: 110 Square Feet
- Dimensions: 10.00 x 11.00
Family room
- Description: New Ceiling Tiles, New LVP Flooring
- Level: Basement
- Area: 350 Square Feet
- Dimensions: 14.00 x 25.00
Kitchen
- Description: New Yordy Boys Cabinets, Butcher Block Counters, PineHardwood Floors, New Appliances - Never Used + Included!
- Level: First
- Area: 100 Square Feet
- Dimensions: 10.00 x 10.00
Laundry
- Description: Landry + Half Bath, New LVP Flooring, New Ceiling Tiles
- Level: Basement
- Area: 110 Square Feet
- Dimensions: 10.00 x 11.00
Living room
- Description: Hardwood Floors - Original
- Level: First
- Area: 182 Square Feet
- Dimensions: 13.00 x 14.00
Mud room
- Description: Basement Entry with New Ceiling Tiles and New LVP Flooring
- Level: Basement
- Area: 154 Square Feet
- Dimensions: 11.00 x 14.00
Utility room
- Level: Basement
- Area: 182 Square Feet
- Dimensions: 13.00 x 14.00
Heating
- Oil
Cooling
- Window Unit(s)
Appliances
- Included: Microwave, Refrigerator, Stove/Range, Dryer, Washer
Features
- Flooring: Hardwood
- Basement: Block,Heated,Interior Entry,Walk Out/Daylight
Interior area
- Total structure area: 1,170
- Total interior livable area: 1,170 sqft
- Finished area above ground: 1,170
- Finished area below ground: 1,000
Property
Parking
- Total spaces: 1
- Parking features: 1 Car
- Details: 2
Features
- Levels: Multi/Split
- Patio & porch: Deck
Lot
- Size: 0.38 Acres
- Dimensions: 16523
- Topography: No
Details
- Parcel number: 1508088
- Zoning: R-2
- Zoning description: AE, A1-A30
Construction
Type & style
- Home type: SingleFamily
- Property subtype: Single Family Residence
Materials
- Vinyl
- Foundation: None
- Roof: Metal
Condition
- Year built: 1969
Utilities & green energy
- Electric: 100 Amp Service
- Sewer: Public Sewer
- Water: Public
Community & neighborhood
Community
- Community features: Paved Streets, Sidewalks
Location
- Region: Selinsgrove
- Subdivision: 0-None
Price history
| Date | Event | Price |
|---|---|---|
| 8/12/2025 | Sold | $269,000+1.5%$230/sqft |
Source: CSVBOR #20-100113 | ||
| 6/26/2025 | Pending sale | $265,000$226/sqft |
Source: CSVBOR #20-100113 | ||
| 6/26/2025 | Contingent | $265,000$226/sqft |
Source: West Branch Valley AOR #WB-101369 | ||
| 6/23/2025 | Price change | $265,000+1.9%$226/sqft |
Source: West Branch Valley AOR #WB-101369 | ||
| 6/19/2025 | Price change | $260,000-3.7%$222/sqft |
Source: West Branch Valley AOR #WB-101369 | ||
Public tax history
| Year | Property taxes | Tax assessment |
|---|---|---|
| 2024 | $2,166 +1.7% | $18,540 |
| 2023 | $2,129 +1.3% | $18,540 |
| 2022 | $2,101 +3.2% | $18,540 |
Find assessor info on the county website
Neighborhood: 17870
Nearby schools
GreatSchools rating
- NASelinsgrove Area El SchoolGrades: K-2Distance: 0.9 mi
- 6/10Selinsgrove Area Middle SchoolGrades: 6-8Distance: 1.1 mi
- 6/10Selinsgrove Area High SchoolGrades: 9-12Distance: 0.9 mi
Schools provided by the listing agent
- District: Selinsgrove
Source: CSVBOR. This data may not be complete. We recommend contacting the local school district to confirm school assignments for this home.

Get pre-qualified for a loan
At Zillow Home Loans, we can pre-qualify you in as little as 5 minutes with no impact to your credit score.An equal housing lender. NMLS #10287.



