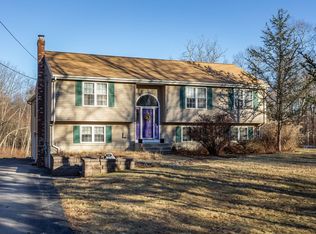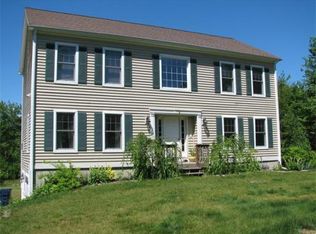Sold for $580,000
$580,000
302 Wallum Lake Rd, Douglas, MA 01516
3beds
1,993sqft
Single Family Residence
Built in 1998
2.39 Acres Lot
$614,300 Zestimate®
$291/sqft
$3,043 Estimated rent
Home value
$614,300
$565,000 - $670,000
$3,043/mo
Zestimate® history
Loading...
Owner options
Explore your selling options
What's special
**OFFERS DUE MONDAY 10/28 @ 4PM** This charming Log Cabin boasts rustic elegance w/ modern updates! The kitchen impresses w/ beamed ceilings, oak cabinets, newer SS appliances, & custom center island loaded w/ storage! The dining area opens to the kitchen & centers around a cozy wood stove, perfect for entertaining! The main BR boasts walk-in closet & en suite bath while 2 addit'l BRs & convenient 1st flr laundry complete this level. Head upstairs to a spacious living room featuring soaring cathedral ceiling, bonus office area, & 2nd full bath. A partially finished lower level adds even more space & includes french doors that walk out to a large, private backyard! Enjoy walking trails, relaxing on the patio or front porch, gardening or a campfire under the stars! PLUS, access to the Wallum Lake Terrace Beach Association allows private beach access, pavilions, picnic tables, watercraft launches, bball, horseshoes, beach fires, & the famous 4th of July boat parade on Wallum Lake!
Zillow last checked: 8 hours ago
Listing updated: December 06, 2024 at 09:37am
Listed by:
The Balestracci Group 508-615-8091,
Lamacchia Realty, Inc. 508-832-5324,
Elissa Comeau 978-549-5573
Bought with:
Chris Whitten
Premeer Real Estate Inc.
Source: MLS PIN,MLS#: 73300226
Facts & features
Interior
Bedrooms & bathrooms
- Bedrooms: 3
- Bathrooms: 2
- Full bathrooms: 2
Primary bedroom
- Features: Beamed Ceilings, Walk-In Closet(s), Flooring - Vinyl, Cable Hookup
- Level: First
- Area: 182
- Dimensions: 13 x 14
Bedroom 2
- Features: Closet, Flooring - Wall to Wall Carpet
- Level: First
- Area: 156
- Dimensions: 13 x 12
Bedroom 3
- Features: Closet, Flooring - Wall to Wall Carpet
- Level: First
- Area: 182
- Dimensions: 13 x 14
Primary bathroom
- Features: Yes
Bathroom 1
- Features: Bathroom - Full, Bathroom - With Tub & Shower, Closet - Linen, Flooring - Hardwood, Countertops - Upgraded
- Level: First
- Area: 70
- Dimensions: 7 x 10
Bathroom 2
- Features: Bathroom - Full, Bathroom - With Tub & Shower, Closet - Linen, Flooring - Stone/Ceramic Tile, Countertops - Upgraded
- Level: Second
- Area: 63
- Dimensions: 7 x 9
Dining room
- Features: Wood / Coal / Pellet Stove, Flooring - Hardwood, Exterior Access
- Level: First
- Area: 255
- Dimensions: 15 x 17
Family room
- Features: Closet, Flooring - Vinyl, Exterior Access, Recessed Lighting
- Level: Basement
- Area: 273
- Dimensions: 21 x 13
Kitchen
- Features: Beamed Ceilings, Flooring - Hardwood, Countertops - Upgraded, Breakfast Bar / Nook, Stainless Steel Appliances
- Level: First
- Area: 165
- Dimensions: 11 x 15
Living room
- Features: Cathedral Ceiling(s), Ceiling Fan(s), Flooring - Wall to Wall Carpet, Cable Hookup
- Level: Second
- Area: 322
- Dimensions: 23 x 14
Heating
- Forced Air, Oil
Cooling
- Central Air
Appliances
- Included: Water Heater, Range, Dishwasher, Microwave, Refrigerator
- Laundry: Laundry Closet, Electric Dryer Hookup, Washer Hookup, First Floor
Features
- Central Vacuum
- Flooring: Tile, Vinyl, Carpet, Hardwood
- Doors: French Doors
- Basement: Full,Partially Finished,Walk-Out Access,Interior Entry
- Number of fireplaces: 1
Interior area
- Total structure area: 1,993
- Total interior livable area: 1,993 sqft
Property
Parking
- Total spaces: 11
- Parking features: Under, Off Street, Stone/Gravel
- Attached garage spaces: 1
- Uncovered spaces: 10
Features
- Patio & porch: Deck - Wood, Patio
- Exterior features: Deck - Wood, Patio, Cabana, Storage, Garden, Stone Wall
- Waterfront features: Beach Access, Lake/Pond, 1/2 to 1 Mile To Beach, Beach Ownership(Private, Association)
Lot
- Size: 2.39 Acres
- Features: Wooded, Cleared, Level
Details
- Additional structures: Cabana
- Foundation area: 0
- Parcel number: M:0299 B:0000004 L:,1493644
- Zoning: RA
Construction
Type & style
- Home type: SingleFamily
- Architectural style: Contemporary,Log
- Property subtype: Single Family Residence
Materials
- Log
- Foundation: Concrete Perimeter
- Roof: Shingle
Condition
- Year built: 1998
Utilities & green energy
- Electric: Circuit Breakers, 200+ Amp Service
- Sewer: Private Sewer
- Water: Private
- Utilities for property: for Electric Range, for Electric Dryer, Washer Hookup
Green energy
- Energy efficient items: Thermostat
Community & neighborhood
Community
- Community features: Park, Walk/Jog Trails, Bike Path, Conservation Area
Location
- Region: Douglas
Other
Other facts
- Road surface type: Paved
Price history
| Date | Event | Price |
|---|---|---|
| 12/6/2024 | Sold | $580,000+0.9%$291/sqft |
Source: MLS PIN #73300226 Report a problem | ||
| 10/31/2024 | Contingent | $575,000$289/sqft |
Source: MLS PIN #73300226 Report a problem | ||
| 10/24/2024 | Price change | $575,000-4%$289/sqft |
Source: MLS PIN #73300226 Report a problem | ||
| 10/9/2024 | Listed for sale | $599,000+99.7%$301/sqft |
Source: MLS PIN #73300226 Report a problem | ||
| 8/11/2010 | Listing removed | $299,900$150/sqft |
Source: Anthony Sacco #71030225 Report a problem | ||
Public tax history
| Year | Property taxes | Tax assessment |
|---|---|---|
| 2025 | $6,179 +2% | $469,200 +4.7% |
| 2024 | $6,057 +2.4% | $448,000 +8.8% |
| 2023 | $5,915 +1.3% | $411,900 +18% |
Find assessor info on the county website
Neighborhood: 01516
Nearby schools
GreatSchools rating
- NADouglas Primary SchoolGrades: PK-1Distance: 4.7 mi
- 7/10Douglas Middle SchoolGrades: 6-8Distance: 4.8 mi
- 5/10Douglas High SchoolGrades: 9-12Distance: 4.9 mi
Get a cash offer in 3 minutes
Find out how much your home could sell for in as little as 3 minutes with a no-obligation cash offer.
Estimated market value$614,300
Get a cash offer in 3 minutes
Find out how much your home could sell for in as little as 3 minutes with a no-obligation cash offer.
Estimated market value
$614,300

