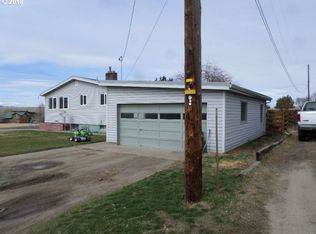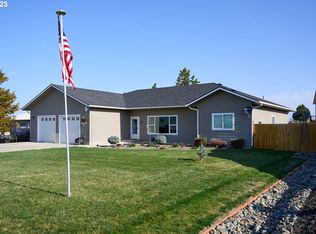Perfect location with views and easy access to amenities. Nice family home with 2 levels of living. Lots of storage. Fireplace in livingroom with large picture window.
This property is off market, which means it's not currently listed for sale or rent on Zillow. This may be different from what's available on other websites or public sources.


