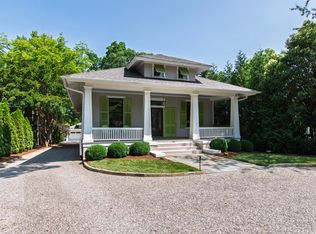Indescribable charm! Two-story Craftsman style stucco home w/covered front porch (23x8) - gracious formal areas plus family room addition w/French doors to screened porch - kitchen features Dacor / Bosch appliances / tile floor / built-in desk - MBR suite w/tray ceiling and bay window has adjacent sitting room / office - 8'6" ceilings - hardwoods up / down - two fireplaces - large, functional basement with interior + exterior access - deep, partially fenced backyard - carport (x2) - great house!
This property is off market, which means it's not currently listed for sale or rent on Zillow. This may be different from what's available on other websites or public sources.
