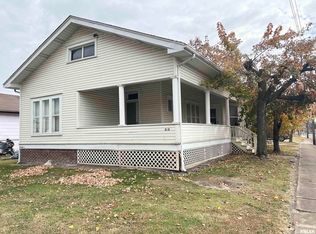Sold for $230,000 on 06/04/25
$230,000
302 W Sylvester Ave, Christopher, IL 62822
4beds
2,300sqft
Single Family Residence, Residential
Built in 1920
3,000 Square Feet Lot
$233,000 Zestimate®
$100/sqft
$1,528 Estimated rent
Home value
$233,000
Estimated sales range
Not available
$1,528/mo
Zestimate® history
Loading...
Owner options
Explore your selling options
What's special
Looking for space, style and updates? Check out this spacious home in the heart of Christopher, IL. With four bedrooms and three full bathrooms, there's room for everyone-plus a few extras you will love! The main level master suite is a dream with a huge walk in closet, a double walk in shower, and even a bidet for that touch of luxury. The home features a mix of gorgeous hardwood, new laminate and ceramic tile flooring throughout. The kitchen is newly remodeled with fresh cabinets and stylish butcher block countertops, and the upstairs has a private bedroom with its own full bathroom-ideal for guests or a teenager's retreat. This spiral staircase in the living room adds character and charm, making a great conversation piece. Outside, enjoy summer days in the above ground pool (not yet open) or unwind in the hot tub tucked under a covered area beside the heated and cooled garage. Bonus: the home is located across the street from a park! This home has it all, space, upgrades and a prime location. Don't miss out!
Zillow last checked: 8 hours ago
Listing updated: June 04, 2025 at 01:20pm
Listed by:
Morgan Thomas 618-889-3659,
REALTY 618 LLC
Bought with:
Bryar Eaton, 475.205457
Southern Illinois Realty Experts Herrin
Source: RMLS Alliance,MLS#: EB457564 Originating MLS: Egyptian Board of REALTORS
Originating MLS: Egyptian Board of REALTORS

Facts & features
Interior
Bedrooms & bathrooms
- Bedrooms: 4
- Bathrooms: 3
- Full bathrooms: 3
Bedroom 1
- Level: Main
- Dimensions: 20ft 0in x 18ft 0in
Bedroom 2
- Level: Main
- Dimensions: 14ft 0in x 10ft 0in
Bedroom 3
- Level: Main
- Dimensions: 11ft 0in x 12ft 0in
Bedroom 4
- Level: Upper
- Dimensions: 15ft 0in x 13ft 0in
Kitchen
- Level: Main
- Dimensions: 17ft 1in x 12ft 0in
Laundry
- Level: Main
- Dimensions: 8ft 0in x 8ft 0in
Living room
- Level: Main
- Dimensions: 29ft 5in x 13ft 4in
Main level
- Area: 1855
Upper level
- Area: 445
Heating
- Electric, Forced Air
Cooling
- Central Air
Appliances
- Included: Dishwasher, Disposal, Range, Refrigerator, Gas Water Heater
Features
- Ceiling Fan(s), High Speed Internet
- Basement: Unfinished
Interior area
- Total structure area: 2,300
- Total interior livable area: 2,300 sqft
Property
Parking
- Total spaces: 2
- Parking features: Detached
- Garage spaces: 2
- Details: Number Of Garage Remotes: 1
Features
- Levels: Two
- Patio & porch: Deck, Porch
- Pool features: Above Ground
- Has spa: Yes
- Spa features: Heated
Lot
- Size: 3,000 sqft
- Dimensions: 100 x 30
- Features: Corner Lot
Details
- Additional structures: Lean-To
- Additional parcels included: 0625156005
- Parcel number: 0625156006
Construction
Type & style
- Home type: SingleFamily
- Property subtype: Single Family Residence, Residential
Materials
- Frame, Wood Siding
- Foundation: Concrete Perimeter, Slab
- Roof: Metal,Shingle
Condition
- New construction: No
- Year built: 1920
Utilities & green energy
- Sewer: Public Sewer
- Water: Public
Community & neighborhood
Location
- Region: Christopher
- Subdivision: Horn & Dimond
Other
Other facts
- Road surface type: Paved
Price history
| Date | Event | Price |
|---|---|---|
| 6/4/2025 | Sold | $230,000$100/sqft |
Source: | ||
| 4/19/2025 | Contingent | $230,000$100/sqft |
Source: | ||
| 4/17/2025 | Listed for sale | $230,000+10.6%$100/sqft |
Source: | ||
| 5/16/2023 | Sold | $208,000-1.9%$90/sqft |
Source: | ||
| 3/31/2023 | Contingent | $212,000$92/sqft |
Source: | ||
Public tax history
| Year | Property taxes | Tax assessment |
|---|---|---|
| 2024 | $2,292 -13.2% | $35,915 +16% |
| 2023 | $2,639 +35.2% | $30,960 +14% |
| 2022 | $1,952 +6.2% | $27,160 +7% |
Find assessor info on the county website
Neighborhood: 62822
Nearby schools
GreatSchools rating
- 7/10Christopher Elementary SchoolGrades: PK-8Distance: 0.5 mi
- 5/10Christopher High SchoolGrades: 9-12Distance: 0.5 mi
Schools provided by the listing agent
- Elementary: Christopher Elementary School
- Middle: Christopher
- High: Christopher High School
Source: RMLS Alliance. This data may not be complete. We recommend contacting the local school district to confirm school assignments for this home.

Get pre-qualified for a loan
At Zillow Home Loans, we can pre-qualify you in as little as 5 minutes with no impact to your credit score.An equal housing lender. NMLS #10287.
