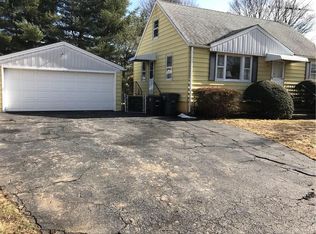Lovely 4 bedroom cape with 4 bedrooms and 1 1/2 baths. This home features 4 large bedrooms. The upstairs Master features a half bath and large walk-in closet. The other 3 bedrooms are large with ample closet space. The country kitchen features newer appliances, butch-block counter tops, and an over sized island. The large living room has a fireplace with a propane insert and large bay window to let in plenty of natural light. The first floor has all hardwood flooring under the carpets in all rooms except the dining/kitchen area. The first floor bath has been recently remodeled with new sink, flooring and walk-in shower with multiple shower heads. Downstairs in the basement has the perfect workshop area with oversized workbenches and plenty of storage. The newer furnace was installed in 2013. This home also feature central air and central vac. The trex deck overlooks the fenced in back yard.
This property is off market, which means it's not currently listed for sale or rent on Zillow. This may be different from what's available on other websites or public sources.

