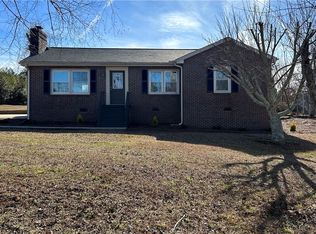Sold for $375,000
$375,000
302 W Quincy Rd, Seneca, SC 29678
3beds
1,548sqft
Single Family Residence
Built in 2024
-- sqft lot
$381,900 Zestimate®
$242/sqft
$1,988 Estimated rent
Home value
$381,900
$328,000 - $447,000
$1,988/mo
Zestimate® history
Loading...
Owner options
Explore your selling options
What's special
Welcome to your new home!! Built just last year, this beautiful 3 bedroom, 2 bath home sits on a full acre right in the heart of downtown Seneca. Step inside to find stunning hardwood floors throughout and an open and inviting floor plan. The spacious kitchen flows seamlessly into the living and dining areas, making it perfect for both everyday living and entertainin. The private primary suite features a luxurious bathroom with a walk-in shower and double sinks. Additional highlights include a two car garage, modern finishes, and a quiet setting with plenty of room to enjoy the outdoors, al while being just minutes away from local shops, dining, Lake Keowee, and Clemson University. Don't miss the chance to own this move in ready home combining comfort, style, and convenience in one perfect package!
Zillow last checked: 8 hours ago
Listing updated: October 03, 2025 at 09:33pm
Listed by:
Emma Massey 864-364-7748,
Agent Group Realty - Greenville
Bought with:
Kellie Boone, 129719
Keller Williams Oconee
Source: WUMLS,MLS#: 20292034 Originating MLS: Western Upstate Association of Realtors
Originating MLS: Western Upstate Association of Realtors
Facts & features
Interior
Bedrooms & bathrooms
- Bedrooms: 3
- Bathrooms: 2
- Full bathrooms: 2
- Main level bathrooms: 2
- Main level bedrooms: 3
Heating
- Central, Electric, Heat Pump
Cooling
- Central Air, Electric, Heat Pump
Appliances
- Included: Dishwasher, Electric Oven, Electric Range, Microwave, Refrigerator
Features
- Dual Sinks, Fireplace, Bath in Primary Bedroom, Main Level Primary, Smooth Ceilings, Walk-In Closet(s)
- Flooring: Ceramic Tile, Hardwood
- Windows: Vinyl
- Basement: None,Crawl Space
- Has fireplace: Yes
- Fireplace features: Gas, Gas Log, Option
Interior area
- Total structure area: 1,541
- Total interior livable area: 1,548 sqft
- Finished area above ground: 1,548
- Finished area below ground: 0
Property
Parking
- Total spaces: 2
- Parking features: Attached, Garage, Driveway
- Attached garage spaces: 2
Features
- Levels: One
- Stories: 1
Lot
- Features: Corner Lot, City Lot, Not In Subdivision, Stream/Creek
Details
- Parcel number: 5204504010
Construction
Type & style
- Home type: SingleFamily
- Architectural style: Contemporary,Craftsman
- Property subtype: Single Family Residence
Materials
- Vinyl Siding
- Foundation: Crawlspace
- Roof: Architectural,Shingle
Condition
- Year built: 2024
Utilities & green energy
- Sewer: Public Sewer
Community & neighborhood
Location
- Region: Seneca
Other
Other facts
- Listing agreement: Exclusive Right To Sell
Price history
| Date | Event | Price |
|---|---|---|
| 10/3/2025 | Sold | $375,000$242/sqft |
Source: | ||
| 9/4/2025 | Contingent | $375,000$242/sqft |
Source: | ||
| 9/4/2025 | Listed for sale | $375,000+7.1%$242/sqft |
Source: | ||
| 10/11/2024 | Sold | $350,000-5.1%$226/sqft |
Source: | ||
| 9/9/2024 | Pending sale | $369,000$238/sqft |
Source: | ||
Public tax history
Tax history is unavailable.
Neighborhood: 29678
Nearby schools
GreatSchools rating
- 7/10Blue Ridge Elementary SchoolGrades: PK-5Distance: 0.3 mi
- 6/10Seneca Middle SchoolGrades: 6-8Distance: 0.8 mi
- 6/10Seneca High SchoolGrades: 9-12Distance: 1.8 mi
Schools provided by the listing agent
- Elementary: Blue Ridge Elementary
- Middle: Seneca Middle
- High: Seneca High
Source: WUMLS. This data may not be complete. We recommend contacting the local school district to confirm school assignments for this home.
Get a cash offer in 3 minutes
Find out how much your home could sell for in as little as 3 minutes with a no-obligation cash offer.
Estimated market value$381,900
Get a cash offer in 3 minutes
Find out how much your home could sell for in as little as 3 minutes with a no-obligation cash offer.
Estimated market value
$381,900
