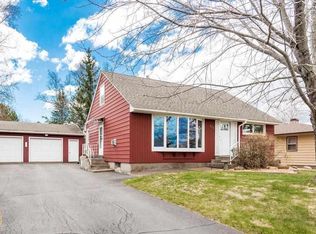Sold for $305,000 on 05/02/25
$305,000
302 W Morgan St, Duluth, MN 55811
3beds
1,724sqft
Single Family Residence
Built in 1960
9,583.2 Square Feet Lot
$315,600 Zestimate®
$177/sqft
$2,304 Estimated rent
Home value
$315,600
$275,000 - $363,000
$2,304/mo
Zestimate® history
Loading...
Owner options
Explore your selling options
What's special
Don't sleep on this solid 3 bedroom ranch in Duluth Heights in a quiet neighborhood! Enjoy an open feel to the kitchen, living and dining room. The living room is oversized with new flooring and a big new window to let all the light in! The kitchen also has new flooring and windows! There are fun open shelves, subway tile, a pantry and the perfect eat-in space. All three bedrooms are on the main floor and so practical. The lower level features a rec space, a hobby area, tons of storage and a huge laundry area that was a 2nd kitchen in the past, you could bring it back! There is so much space down here to add another bathroom and/or bedroom and/or whatever your heart desires! Don't miss the newer landscaping, garden beds, partial fenced yard and even a garage too! This is such a great home, come see for yourself!
Zillow last checked: 8 hours ago
Listing updated: September 08, 2025 at 04:27pm
Listed by:
Casey Scrignoli 218-343-2222,
Messina & Associates Real Estate
Bought with:
Len Sarvela, MN 82915
Real Estate Masters LTD
Source: Lake Superior Area Realtors,MLS#: 6118226
Facts & features
Interior
Bedrooms & bathrooms
- Bedrooms: 3
- Bathrooms: 1
- Full bathrooms: 1
- Main level bedrooms: 1
Bedroom
- Level: Main
- Area: 99 Square Feet
- Dimensions: 9 x 11
Bedroom
- Level: Main
- Area: 121 Square Feet
- Dimensions: 11 x 11
Bedroom
- Level: Main
- Area: 132 Square Feet
- Dimensions: 11 x 12
Bathroom
- Level: Main
- Area: 42 Square Feet
- Dimensions: 6 x 7
Family room
- Description: and 8'x6'
- Level: Basement
- Area: 260 Square Feet
- Dimensions: 13 x 20
Kitchen
- Level: Main
- Area: 140 Square Feet
- Dimensions: 10 x 14
Living room
- Level: Main
- Area: 209 Square Feet
- Dimensions: 11 x 19
Heating
- Forced Air, Natural Gas
Cooling
- None
Appliances
- Included: Dishwasher, Dryer, Range, Refrigerator, Washer
Features
- Eat In Kitchen
- Flooring: Hardwood Floors
- Basement: Full,Unfinished,Utility Room,Washer Hook-Ups
- Has fireplace: No
Interior area
- Total interior livable area: 1,724 sqft
- Finished area above ground: 1,124
- Finished area below ground: 600
Property
Parking
- Total spaces: 1
- Parking features: Asphalt, Detached
- Garage spaces: 1
Features
- Patio & porch: Porch
- Fencing: Partial
- Has view: Yes
- View description: Typical
Lot
- Size: 9,583 sqft
- Dimensions: 75 x 128
Details
- Parcel number: 010026400050
Construction
Type & style
- Home type: SingleFamily
- Architectural style: Ranch
- Property subtype: Single Family Residence
Materials
- Brick, Wood, Frame/Wood
- Foundation: Concrete Perimeter
- Roof: Asphalt Shingle
Condition
- Previously Owned
- Year built: 1960
Utilities & green energy
- Electric: Minnesota Power
- Sewer: Public Sewer
- Water: Public
Community & neighborhood
Location
- Region: Duluth
Other
Other facts
- Listing terms: Cash,Conventional,FHA,VA Loan
Price history
| Date | Event | Price |
|---|---|---|
| 5/2/2025 | Sold | $305,000+10.9%$177/sqft |
Source: | ||
| 4/1/2025 | Pending sale | $274,900$159/sqft |
Source: | ||
| 3/24/2025 | Contingent | $274,900$159/sqft |
Source: | ||
| 3/18/2025 | Listed for sale | $274,900+25%$159/sqft |
Source: | ||
| 7/28/2020 | Sold | $220,000$128/sqft |
Source: | ||
Public tax history
| Year | Property taxes | Tax assessment |
|---|---|---|
| 2024 | $3,198 +11.4% | $223,600 -6.6% |
| 2023 | $2,872 -2.2% | $239,300 +15.4% |
| 2022 | $2,936 +33.1% | $207,300 +6.4% |
Find assessor info on the county website
Neighborhood: Duluth Heights
Nearby schools
GreatSchools rating
- 6/10Lowell Elementary SchoolGrades: K-5Distance: 1 mi
- 3/10Lincoln Park Middle SchoolGrades: 6-8Distance: 3.7 mi
- 5/10Denfeld Senior High SchoolGrades: 9-12Distance: 4.8 mi

Get pre-qualified for a loan
At Zillow Home Loans, we can pre-qualify you in as little as 5 minutes with no impact to your credit score.An equal housing lender. NMLS #10287.
Sell for more on Zillow
Get a free Zillow Showcase℠ listing and you could sell for .
$315,600
2% more+ $6,312
With Zillow Showcase(estimated)
$321,912