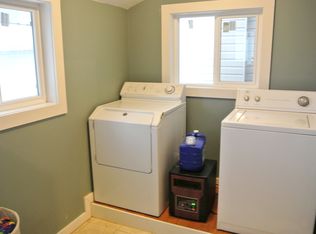COMPLETELY REDONE FARMHOUSE CHARMER! A delightful entryway greets you and opens to the beautiful living room boasting a barn wood feature wall, a floor to ceiling brilliant window and new paint, trim, and flooring. The adorable eat-in kitchen has abundant natural light and newly painted white cabinets, a subway tile backsplash, new counter tops, updated hardware and opens to the side yard allowing for outdoor entertaining. Down the hall is the lovely redone bathroom with shiplap, tile floors, new vanity, custom tiled tub surround with rain shower head and updated lighting. The main floor also houses two newly painted bedrooms (each with brilliant windows, and updated flooring and trim), original built-ins great for storage and a barn wood accent wall. The downstairs hosts a family room with new flooring, a bathroom (with a custom vanity and tiled shower surround), two spacious bedrooms, a laundry room and a large storage room with generous shelving. The grounds of this property are an oasis complete with a fully fenced yard, patio, firepit, fruit trees, a fenced dog run that has access to the garage and an oversized detached 2-car garage. Additional updates to this home include a new roof, electrical, and plumbing.
This property is off market, which means it's not currently listed for sale or rent on Zillow. This may be different from what's available on other websites or public sources.
