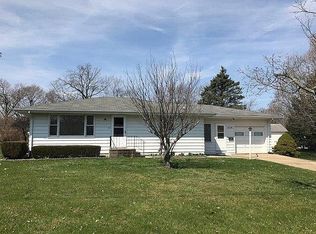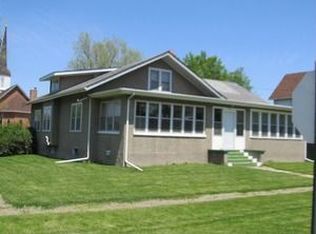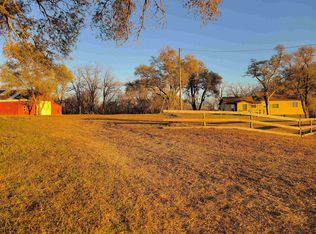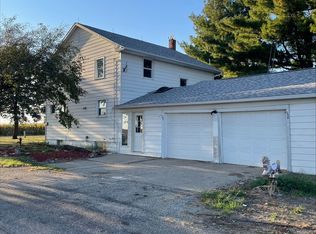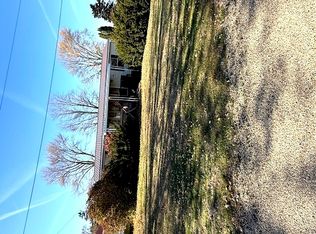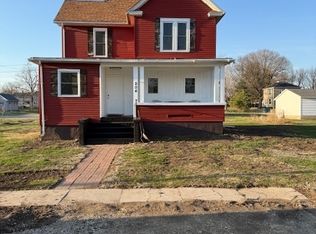302 W Cook St, Sheffield, IL 61361
What's special
- 102 days |
- 233 |
- 10 |
Zillow last checked: 8 hours ago
Listing updated: November 04, 2025 at 10:07pm
Ana Maldonado (630)618-0683,
Keller Williams Infinity
Facts & features
Interior
Bedrooms & bathrooms
- Bedrooms: 4
- Bathrooms: 2
- Full bathrooms: 1
- 1/2 bathrooms: 1
Rooms
- Room types: Foyer
Primary bedroom
- Features: Flooring (Wood Laminate)
- Level: Main
- Area: 195 Square Feet
- Dimensions: 13X15
Bedroom 2
- Features: Flooring (Wood Laminate)
- Level: Second
- Area: 224 Square Feet
- Dimensions: 14X16
Bedroom 3
- Features: Flooring (Wood Laminate)
- Level: Second
- Area: 169 Square Feet
- Dimensions: 13X13
Bedroom 4
- Features: Flooring (Wood Laminate)
- Level: Second
- Area: 81 Square Feet
- Dimensions: 9X9
Family room
- Features: Flooring (Wood Laminate)
- Level: Main
- Area: 228 Square Feet
- Dimensions: 12X19
Foyer
- Features: Flooring (Wood Laminate)
- Level: Main
- Area: 162 Square Feet
- Dimensions: 9X18
Kitchen
- Features: Flooring (Wood Laminate)
- Level: Main
- Area: 144 Square Feet
- Dimensions: 9X16
Laundry
- Features: Flooring (Wood Laminate)
- Level: Main
- Area: 170 Square Feet
- Dimensions: 10X17
Living room
- Features: Flooring (Wood Laminate)
- Level: Main
- Area: 208 Square Feet
- Dimensions: 13X16
Heating
- Natural Gas, Forced Air
Cooling
- Central Air
Features
- Basement: Unfinished,Partial
Interior area
- Total structure area: 0
- Total interior livable area: 1,681 sqft
Property
Parking
- Total spaces: 3
- Parking features: Detached, Garage
- Garage spaces: 3
Accessibility
- Accessibility features: No Disability Access
Features
- Stories: 1.5
Lot
- Size: 0.33 Acres
- Dimensions: 96X150
Details
- Parcel number: 1419301008
- Special conditions: None
Construction
Type & style
- Home type: SingleFamily
- Property subtype: Single Family Residence
Materials
- Frame
Condition
- New construction: No
- Year built: 1896
- Major remodel year: 2024
Utilities & green energy
- Sewer: Public Sewer
- Water: Public
Community & HOA
HOA
- Services included: None
Location
- Region: Sheffield
Financial & listing details
- Price per square foot: $101/sqft
- Tax assessed value: $96,714
- Annual tax amount: $3,140
- Date on market: 8/30/2025
- Ownership: Fee Simple
(630) 618-0683
By pressing Contact Agent, you agree that the real estate professional identified above may call/text you about your search, which may involve use of automated means and pre-recorded/artificial voices. You don't need to consent as a condition of buying any property, goods, or services. Message/data rates may apply. You also agree to our Terms of Use. Zillow does not endorse any real estate professionals. We may share information about your recent and future site activity with your agent to help them understand what you're looking for in a home.
Estimated market value
$165,300
$157,000 - $174,000
$1,481/mo
Price history
Price history
| Date | Event | Price |
|---|---|---|
| 10/30/2025 | Price change | $169,000-3.4%$101/sqft |
Source: | ||
| 10/2/2025 | Price change | $175,000-2.8%$104/sqft |
Source: | ||
| 8/30/2025 | Listed for sale | $180,000-12.2%$107/sqft |
Source: | ||
| 8/7/2025 | Listing removed | $205,000$122/sqft |
Source: | ||
| 4/12/2025 | Price change | $205,000-4.7%$122/sqft |
Source: | ||
Public tax history
Public tax history
| Year | Property taxes | Tax assessment |
|---|---|---|
| 2023 | $3,140 +5.1% | $32,238 +7.6% |
| 2022 | $2,986 +79% | $29,958 +8.4% |
| 2021 | $1,668 | $27,647 +1.3% |
Find assessor info on the county website
BuyAbility℠ payment
Climate risks
Neighborhood: 61361
Nearby schools
GreatSchools rating
- NABureau Valley Elemntry-WyanetGrades: PK-2Distance: 8.1 mi
- 6/10Bureau Valley High SchoolGrades: 9-12Distance: 7.4 mi
Schools provided by the listing agent
- District: 340
Source: MRED as distributed by MLS GRID. This data may not be complete. We recommend contacting the local school district to confirm school assignments for this home.
- Loading
