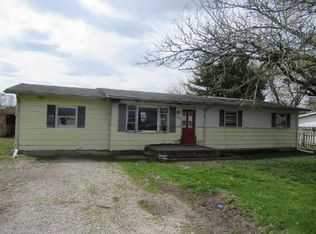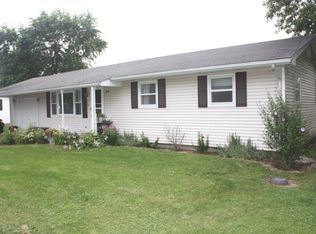Closed
$75,000
302 Virginia Dr, Ridge Farm, IL 61870
3beds
1,081sqft
Single Family Residence
Built in ----
8,500 Square Feet Lot
$100,500 Zestimate®
$69/sqft
$783 Estimated rent
Home value
$100,500
$91,000 - $110,000
$783/mo
Zestimate® history
Loading...
Owner options
Explore your selling options
What's special
You're not going to want to miss out on this cute 3 bed/1bath home. If you're looking for that small town home with a nice backyard, garden shed, and sitting area, this might be the home for you. As you walk up you are greeted by the large front deck that would make for a perfect place to sit outside. As you enter the home you are stepping into the living room. There is one closet by the front door for storage. As you look across the living room you will see the kitchen. The kitchen offers plenty of space and room for a dining room table as well as stainless steel appliances. Off the kitchen leads to your attached 1 car garage as well as a laundry room that is on the opposite side. There is also access to the backyard through the laundry room area. Walk out of the kitchen and through the living room and you will find the bathroom that has been updated and 3 bedrooms that each feature nice sized closets and carpet flooring. Schedule your showing today.
Zillow last checked: 9 hours ago
Listing updated: February 17, 2023 at 01:22pm
Listing courtesy of:
John Armstrong 309-275-9333,
RE/MAX Rising
Bought with:
Marvin Turner
RE/MAX ULTIMATE
Source: MRED as distributed by MLS GRID,MLS#: 11647624
Facts & features
Interior
Bedrooms & bathrooms
- Bedrooms: 3
- Bathrooms: 1
- Full bathrooms: 1
Primary bedroom
- Features: Flooring (Carpet)
- Level: Main
- Area: 121 Square Feet
- Dimensions: 11X11
Bedroom 2
- Features: Flooring (Carpet)
- Level: Main
- Area: 80 Square Feet
- Dimensions: 8X10
Bedroom 3
- Features: Flooring (Carpet)
- Level: Main
- Area: 121 Square Feet
- Dimensions: 11X11
Kitchen
- Features: Flooring (Other)
- Level: Main
- Area: 176 Square Feet
- Dimensions: 11X16
Laundry
- Features: Flooring (Other)
- Level: Main
- Area: 55 Square Feet
- Dimensions: 5X11
Living room
- Features: Flooring (Carpet)
- Level: Main
- Area: 176 Square Feet
- Dimensions: 11X16
Heating
- Natural Gas
Cooling
- Central Air
Appliances
- Included: Range, Microwave, Refrigerator, Washer, Dryer
Features
- Basement: Crawl Space
Interior area
- Total structure area: 1,081
- Total interior livable area: 1,081 sqft
Property
Parking
- Total spaces: 1
- Parking features: Gravel, Garage Door Opener, On Site, Garage Owned, Attached, Garage
- Attached garage spaces: 1
- Has uncovered spaces: Yes
Accessibility
- Accessibility features: No Disability Access
Features
- Stories: 1
- Patio & porch: Deck
- Exterior features: Other
Lot
- Size: 8,500 sqft
- Dimensions: 100X85
Details
- Additional structures: Shed(s)
- Parcel number: 33311070060000
- Zoning: SINGL
- Special conditions: None
Construction
Type & style
- Home type: SingleFamily
- Architectural style: Ranch
- Property subtype: Single Family Residence
Materials
- Vinyl Siding
- Roof: Asphalt
Condition
- New construction: No
Utilities & green energy
- Sewer: Public Sewer
- Water: Public
Community & neighborhood
Location
- Region: Ridge Farm
Other
Other facts
- Listing terms: Rural Development
- Ownership: Fee Simple
Price history
| Date | Event | Price |
|---|---|---|
| 2/21/2023 | Listing removed | -- |
Source: | ||
| 2/17/2023 | Pending sale | $77,500+3.3%$72/sqft |
Source: | ||
| 2/1/2023 | Sold | $75,000-3.2%$69/sqft |
Source: | ||
| 12/5/2022 | Pending sale | $77,500$72/sqft |
Source: | ||
| 11/29/2022 | Contingent | $77,500$72/sqft |
Source: | ||
Public tax history
| Year | Property taxes | Tax assessment |
|---|---|---|
| 2023 | $2,157 +10.2% | $26,332 +11% |
| 2022 | $1,957 +4.6% | $23,718 +3.4% |
| 2021 | $1,871 +0.9% | $22,938 |
Find assessor info on the county website
Neighborhood: 61870
Nearby schools
GreatSchools rating
- 6/10Pine Crest Elementary SchoolGrades: PK-5Distance: 5.6 mi
- 6/10Mary Miller Junior High SchoolGrades: 6-8Distance: 5.7 mi
- 3/10Georgetown-Ridge Farm High SchoolGrades: 9-12Distance: 5.5 mi
Schools provided by the listing agent
- Elementary: Georgetown-Ridge Farm Elementary
- Middle: Georgetown-Ridge Farm Junior Hig
- High: Georgetown-Ridge Farm High Schoo
- District: 4
Source: MRED as distributed by MLS GRID. This data may not be complete. We recommend contacting the local school district to confirm school assignments for this home.

Get pre-qualified for a loan
At Zillow Home Loans, we can pre-qualify you in as little as 5 minutes with no impact to your credit score.An equal housing lender. NMLS #10287.

