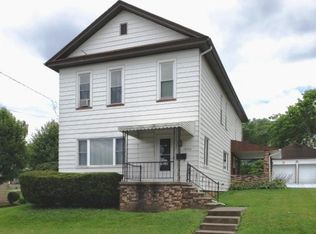Great Property situated on two lots and close to all downtown services! Enter a foyer with parquet floors and this is a Hyde-Murphy home! Pocket doors in living and dining rooms. Kitchen with built-in china cabinets. Stained glass transoms in living room and foyer. Hot water radiator heat. Walk-in closet off upstairs hallway, walk-up attic, natural woodwork. Well-maintained and offers manageable housekeeping. Two story home and detached one stall garage with paved driveway. On the lot to the south of the house is a shop/shed approximately 12 x 21 with vinyl siding. The entire property is very nicely landscaped and offers plenty of room for gardens, play and more! You will love what you see! Make an appointment today!
This property is off market, which means it's not currently listed for sale or rent on Zillow. This may be different from what's available on other websites or public sources.

