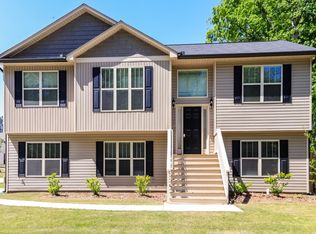Back on Market. No issues with property. Buyer never came to closing. Stunningly renovated home near Silver Comet Trail, shopping, restaurants, and great schools. Just about everything is new: beautiful laminate and tile flooring throughout, paint, fixtures, and lighting. Kitchen features brand new Samsung stainless steel appliances (Side by Side refrigerator, gas range, dishwasher and microwave), spacious white cabinets. All bathrooms have new vanities and mirrors. Master features walk in closet and a barn door leading into a gorgeous bathroom with dual vanities and exquisitely tiled shower with a multi function shower panel. The Jack-and-Jill bath features a new tub with modern tile surround and plenty of storage in the linen closet. Front porch has a modern metal slat railing with view of the quiet street--perfect for leisurely drinking coffee on weekend mornings. Back yard has a large cedar shed with plenty of storage. There is also an in-ground sprinkler system, brand new electric Water Heater and Zone Controlled HVAC with independently controlled thermostats. Seller will transfer 1 yr active termite bond at no charge. Listing agent is CEO of company that owns the property. Seller never lived in the property and has no disclosures.
This property is off market, which means it's not currently listed for sale or rent on Zillow. This may be different from what's available on other websites or public sources.
