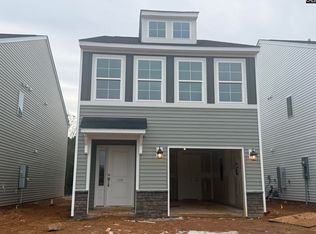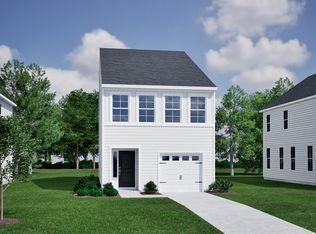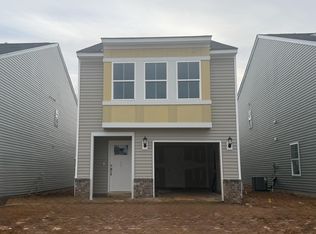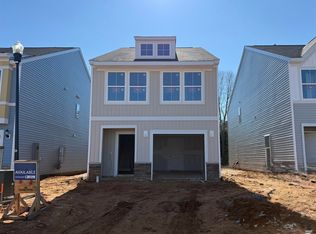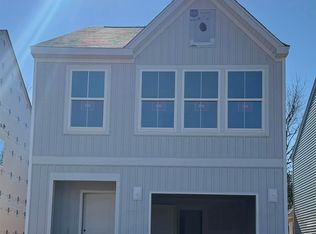*Get up to $7500 in closing cost with our partner lender!! Located in the sought-after Laurinton Farms community, this Douglas floor plan offers stylish, upgraded living in a beautifully designed two-story single-family home. The open-concept kitchen features Stone Gray Elkins Pure Style cabinetry with Miami Vena quartz countertops, a spacious island, brushed satin nickel hardware, and a classic white glossy subway tile backsplash in an offset pattern. Crown molding adds a sophisticated touch. Luxury Driftwood vinyl plank flooring runs throughout the main areas, including the kitchen, eat-in area, family room, entry, laundry, pantry, and baths. Plush Alcot Way Concrete carpet softens the upstairs bedrooms and hallways. The primary suite boasts raised vanities with quartz counters, a large 5' fiberglass shower, boxed ceiling detail, and glass bypass shower doors for a spa-like finish. Disclaimer: CMLS has not reviewed and, therefore, does not endorse vendors who may appear in listings.
New construction
Price cut: $1K (1/29)
$232,000
302 Tartan Rd, Hopkins, SC 29061
3beds
1,661sqft
Est.:
Single Family Residence
Built in 2025
3,920.4 Square Feet Lot
$-- Zestimate®
$140/sqft
$44/mo HOA
What's special
Spacious islandBrushed satin nickel hardwareOpen-concept kitchenMiami vena quartz countertopsPrimary suiteBoxed ceiling detail
- 111 days |
- 56 |
- 2 |
Zillow last checked: 8 hours ago
Listing updated: February 06, 2026 at 11:41am
Listed by:
Jasmine S Davis,
Clayton Properties Group Inc
Source: Consolidated MLS,MLS#: 620164
Tour with a local agent
Facts & features
Interior
Bedrooms & bathrooms
- Bedrooms: 3
- Bathrooms: 2
- Full bathrooms: 1
- 1/2 bathrooms: 1
- Partial bathrooms: 1
- Main level bathrooms: 1
Primary bedroom
- Level: Main
Bedroom 2
- Level: Second
Bedroom 3
- Level: Second
Bedroom 4
- Level: Second
Kitchen
- Level: Main
Living room
- Level: Main
Heating
- Central
Cooling
- Central Air
Features
- Has basement: No
- Has fireplace: No
Interior area
- Total structure area: 1,661
- Total interior livable area: 1,661 sqft
Property
Parking
- Total spaces: 1
- Parking features: Garage - Attached
- Attached garage spaces: 1
Features
- Stories: 2
Lot
- Size: 3,920.4 Square Feet
Details
- Parcel number: 247000215
Construction
Type & style
- Home type: SingleFamily
- Architectural style: Craftsman
- Property subtype: Single Family Residence
Materials
- Vinyl
- Foundation: Slab
Condition
- New Construction
- New construction: Yes
- Year built: 2025
Utilities & green energy
- Sewer: Public Sewer
- Water: Public
Community & HOA
Community
- Subdivision: LAURINTON FARMS
HOA
- Has HOA: Yes
- Services included: Common Area Maintenance, Playground, Pool, Sidewalk Maintenance
- HOA fee: $525 annually
Location
- Region: Hopkins
Financial & listing details
- Price per square foot: $140/sqft
- Date on market: 10/23/2025
- Listing agreement: Exclusive Right To Sell
- Road surface type: Paved
Estimated market value
Not available
Estimated sales range
Not available
Not available
Price history
Price history
| Date | Event | Price |
|---|---|---|
| 1/29/2026 | Price change | $232,000-0.4%$140/sqft |
Source: | ||
| 1/16/2026 | Price change | $233,000-2.1%$140/sqft |
Source: | ||
| 12/12/2025 | Price change | $238,000-4.4%$143/sqft |
Source: | ||
| 12/6/2025 | Price change | $248,964-0.1%$150/sqft |
Source: | ||
| 10/25/2025 | Price change | $249,294-1.5%$150/sqft |
Source: | ||
Public tax history
Public tax history
Tax history is unavailable.BuyAbility℠ payment
Est. payment
$1,149/mo
Principal & interest
$900
Property taxes
$124
Other costs
$125
Climate risks
Neighborhood: 29061
Nearby schools
GreatSchools rating
- 7/10Horrell Hill Elementary SchoolGrades: PK-5Distance: 1.9 mi
- 1/10Southeast Middle SchoolGrades: 6-8Distance: 1.7 mi
- 2/10Lower Richland High SchoolGrades: 9-12Distance: 0.5 mi
Schools provided by the listing agent
- Elementary: Horrell Hill
- Middle: Southeast
- High: Lower Richland
- District: Richland One
Source: Consolidated MLS. This data may not be complete. We recommend contacting the local school district to confirm school assignments for this home.
- Loading
- Loading
