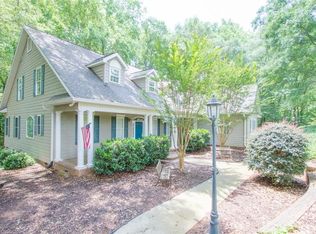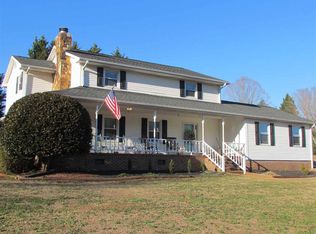Sold for $280,000
$280,000
302 Surrey Ln, Anderson, SC 29621
3beds
1,878sqft
Single Family Residence
Built in 1992
0.7 Acres Lot
$304,000 Zestimate®
$149/sqft
$2,222 Estimated rent
Home value
$304,000
Estimated sales range
Not available
$2,222/mo
Zestimate® history
Loading...
Owner options
Explore your selling options
What's special
Popular Devonshire neighborhood is convenient to I85, schools, YMCA, shopping and restaurants.
This 2 story 3 bedrooms / 2.5 bathrooms home is situated on a wooded lot just under 3/4 acre.
Being sold in as - is condition this traditional style floorplan offers a large number of individual rooms.
Main living area provides 1/2 bathroom for guests and a mudroom style laundry area all located off 2 vehicle side entry garage.
Kitchen updated w/ granite countertops and has built in desk and breakfast "eat in" area; all leading to the covered backyard porch.
Formal living room with wood burning fireplace, formal dining room and office/flex room complete the main living area.
All bedrooms are located on second floor.
Two secondary bedrooms share full hall area bathroom.
Owners bedroom has double walk in closets with built in shelving, double sinks and tub/shower.
Backyard has gentle slope and is wooded and private.
Community layout is great for outdoor enjoyment of walking or riding bicycles; as is Connector pathway system just a few miles from property.
Zillow last checked: 8 hours ago
Listing updated: October 03, 2024 at 01:56pm
Listed by:
Rhonda Collins 864-634-7776,
Western Upstate Keller William
Bought with:
Yvonne Hancock, 108806
Nest Realty Greenville LLC
Source: WUMLS,MLS#: 20273272 Originating MLS: Western Upstate Association of Realtors
Originating MLS: Western Upstate Association of Realtors
Facts & features
Interior
Bedrooms & bathrooms
- Bedrooms: 3
- Bathrooms: 3
- Full bathrooms: 2
- 1/2 bathrooms: 1
Primary bedroom
- Level: Upper
- Dimensions: 15' x 14'
Bedroom 2
- Level: Upper
- Dimensions: 12' x 15'
Bedroom 3
- Level: Upper
- Dimensions: 12' x 11'
Breakfast room nook
- Level: Main
- Dimensions: 8' x 7'
Dining room
- Level: Main
- Dimensions: 14' x 12'
Kitchen
- Level: Main
- Dimensions: 14' x 10'
Laundry
- Level: Main
- Dimensions: 6' x 3'
Living room
- Level: Main
- Dimensions: 17' x 14'
Office
- Level: Main
- Dimensions: 12' x 12'
Other
- Dimensions: 17' x 12'
Heating
- Central, Electric, Heat Pump, Zoned
Cooling
- Central Air, Electric, Heat Pump, Zoned
Appliances
- Included: Dishwasher, Electric Oven, Electric Range, Electric Water Heater, Disposal, Microwave, Refrigerator, Plumbed For Ice Maker
- Laundry: Washer Hookup, Electric Dryer Hookup
Features
- Ceiling Fan(s), Dual Sinks, Fireplace, Granite Counters, Bath in Primary Bedroom, Pull Down Attic Stairs, Smooth Ceilings, Tub Shower, Cable TV, Upper Level Primary, Walk-In Closet(s), Window Treatments, Breakfast Area, Separate/Formal Living Room
- Flooring: Carpet, Hardwood, Vinyl
- Windows: Blinds, Wood Frames
- Basement: None,Crawl Space
- Has fireplace: Yes
Interior area
- Total interior livable area: 1,878 sqft
- Finished area above ground: 1,878
- Finished area below ground: 0
Property
Parking
- Total spaces: 2
- Parking features: Attached, Garage, Driveway, Garage Door Opener
- Attached garage spaces: 2
Features
- Levels: Two
- Stories: 2
- Patio & porch: Porch
- Waterfront features: None
Lot
- Size: 0.70 Acres
- Features: Level, Outside City Limits, Subdivision, Sloped, Trees, Wooded
Details
- Parcel number: 1450503002000
Construction
Type & style
- Home type: SingleFamily
- Architectural style: Traditional
- Property subtype: Single Family Residence
Materials
- Brick, Vinyl Siding, Wood Siding
- Foundation: Crawlspace
- Roof: Composition,Shingle
Condition
- Year built: 1992
Utilities & green energy
- Sewer: Septic Tank
- Water: Public
- Utilities for property: Electricity Available, Septic Available, Cable Available
Community & neighborhood
Location
- Region: Anderson
- Subdivision: Devonshire Subd
HOA & financial
HOA
- Has HOA: No
- Services included: None
Other
Other facts
- Listing agreement: Exclusive Right To Sell
Price history
| Date | Event | Price |
|---|---|---|
| 7/1/2024 | Sold | $280,000+1.8%$149/sqft |
Source: | ||
| 6/4/2024 | Pending sale | $275,000$146/sqft |
Source: | ||
| 4/26/2024 | Contingent | $275,000$146/sqft |
Source: | ||
| 4/22/2024 | Listed for sale | $275,000$146/sqft |
Source: | ||
Public tax history
| Year | Property taxes | Tax assessment |
|---|---|---|
| 2024 | -- | $6,690 |
| 2023 | $2,105 +2.6% | $6,690 |
| 2022 | $2,052 +10.1% | $6,690 +18.8% |
Find assessor info on the county website
Neighborhood: 29621
Nearby schools
GreatSchools rating
- 9/10Midway Elementary School of Science and EngineerinGrades: PK-5Distance: 1.7 mi
- 5/10Glenview MiddleGrades: 6-8Distance: 2.9 mi
- 8/10T. L. Hanna High SchoolGrades: 9-12Distance: 1.4 mi
Schools provided by the listing agent
- Elementary: Midway Elem
- Middle: Glenview Middle
- High: Tl Hanna High
Source: WUMLS. This data may not be complete. We recommend contacting the local school district to confirm school assignments for this home.

Get pre-qualified for a loan
At Zillow Home Loans, we can pre-qualify you in as little as 5 minutes with no impact to your credit score.An equal housing lender. NMLS #10287.

