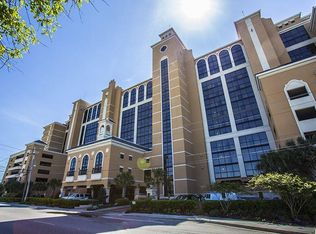Stunning European Cottage-style 5 BR, 4 1/2 BA home in The Avenues just steps to the Atlantic Ocean. Home is quietly nestled under beautiful hardwood trees and is situated on a large lot that extends between 2 streets. The manicured grounds are professionally landscaped w/ lighting & irrigation system. The interiors are spectacular with careful attention to each detail. Other features include Leather Rubbed 8" wide plank Walnut floors throughout home, 10' Ceilings and fine carpet in bedrooms and Marble in kitchen and all baths. Custom-made cabinetry in all rooms and brushed nickel hardware. Calcutta Gold Marble and commercial-grade stainless-steel countertops in kitchen w/ marble-top Library table for dining. Large pantry w/ all stainless-steel Jenn-Air appliances, (all natural gas) warming drawer and double ovens, gas top and commercial-grade hood and wine cooler. This 4,800 heated S.F. home includes 3 Master Bedroom Suites w/ Formal Dining Room and Butlers Pantry. Large Family Room w/ gas fireplace, Central Vacuum System & Security System. The exterior is Brick and Hardi-plank with exquisite stone accents with large, private Loggia and patio area with Bluestone. The list goes on and on - truly a gem in Myrtle beach. One-of-a kind with all the extras inside and the best asset being the proximity to the beach!!! All measurements and square footage are approximate and not guaranteed. Buyers are responsible for verification of all information.
This property is off market, which means it's not currently listed for sale or rent on Zillow. This may be different from what's available on other websites or public sources.
