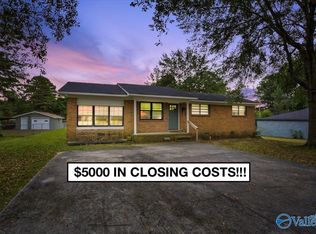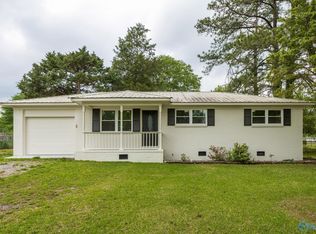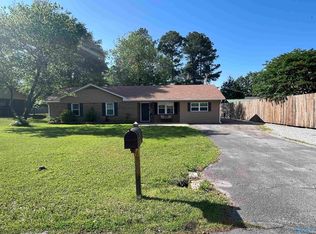Sold for $255,000 on 01/23/23
$255,000
302 Sunset St SW, Hartselle, AL 35640
4beds
1,373sqft
Single Family Residence
Built in 1971
0.34 Acres Lot
$245,000 Zestimate®
$186/sqft
$1,589 Estimated rent
Home value
$245,000
$233,000 - $257,000
$1,589/mo
Zestimate® history
Loading...
Owner options
Explore your selling options
What's special
Don't miss your opportunity to own this Beautiful Remodeled 4 Bed/2Bath Brick Rancher! Sellers added an Isolated Owners suite with Glamorous ensuite bath, Tile Shower & floor, Marble vanities, and walk in closet! Guest Bath remodeled with Tile floors & shower walls, Marble vanities, toilet, tub. Home painted inside & out. Breaker panel and plumbing brought up to code. Kitchen remodeled with tile backsplash quartz countertops, new refrigerator & microwave, LVP installed throughout house, 3 Bedrooms wood floors. Light fixtures updated throughout the house, all electrical outlets & smoke detectors updated, New Windows, New 329sqft wood porch, 480sqft detached workshop updated wiring.
Zillow last checked: 8 hours ago
Listing updated: January 23, 2023 at 12:22pm
Listed by:
Jerry Bourrell 256-527-6544,
Guardian Real Estate Group
Bought with:
Chris Adkison, 114227
eXp Realty LLC Northern
Source: ValleyMLS,MLS#: 1817328
Facts & features
Interior
Bedrooms & bathrooms
- Bedrooms: 4
- Bathrooms: 2
- Full bathrooms: 1
- 3/4 bathrooms: 1
Primary bedroom
- Features: Ceiling Fan(s), Crown Molding, Smooth Ceiling, Walk-In Closet(s), LVP
- Level: First
- Area: 168
- Dimensions: 14 x 12
Bedroom 2
- Features: Ceiling Fan(s), Smooth Ceiling, Wood Floor
- Level: First
- Area: 120
- Dimensions: 10 x 12
Bedroom 3
- Features: Ceiling Fan(s), Smooth Ceiling, Wood Floor
- Level: First
- Area: 121
- Dimensions: 11 x 11
Bedroom 4
- Features: Ceiling Fan(s), Smooth Ceiling, Wood Floor
- Level: First
- Area: 121
- Dimensions: 11 x 11
Primary bathroom
- Features: Double Vanity, Marble, Recessed Lighting, Smooth Ceiling, Tile
- Level: First
- Area: 77
- Dimensions: 7 x 11
Dining room
- Features: Crown Molding, Smooth Ceiling, LVP Flooring
- Level: First
- Area: 84
- Dimensions: 7 x 12
Family room
- Features: Ceiling Fan(s), Crown Molding, Smooth Ceiling, LVP
- Level: First
- Area: 168
- Dimensions: 12 x 14
Kitchen
- Features: Crown Molding, Kitchen Island, Smooth Ceiling, Tile, LVP, Quartz
- Level: First
- Area: 132
- Dimensions: 11 x 12
Heating
- Central 1
Cooling
- Central 1
Appliances
- Included: Dishwasher, Electric Water Heater, Microwave, Range, Refrigerator
Features
- Basement: Crawl Space
- Has fireplace: No
- Fireplace features: None
Interior area
- Total interior livable area: 1,373 sqft
Property
Features
- Levels: One
- Stories: 1
Lot
- Size: 0.34 Acres
Details
- Parcel number: 1506233001027.000
Construction
Type & style
- Home type: SingleFamily
- Architectural style: Ranch
- Property subtype: Single Family Residence
Condition
- New construction: No
- Year built: 1971
Utilities & green energy
- Sewer: Public Sewer
- Water: Public
Community & neighborhood
Location
- Region: Hartselle
- Subdivision: Tanner Heights
Other
Other facts
- Listing agreement: Agency
Price history
| Date | Event | Price |
|---|---|---|
| 1/23/2023 | Sold | $255,000-5.6%$186/sqft |
Source: | ||
| 12/24/2022 | Pending sale | $270,000$197/sqft |
Source: | ||
| 12/5/2022 | Price change | $270,000-1.8%$197/sqft |
Source: | ||
| 10/1/2022 | Price change | $275,000-1.8%$200/sqft |
Source: | ||
| 9/1/2022 | Listed for sale | $280,000+78.3%$204/sqft |
Source: | ||
Public tax history
| Year | Property taxes | Tax assessment |
|---|---|---|
| 2024 | $663 -53.3% | $18,040 -50% |
| 2023 | $1,422 +214.5% | $36,080 +184.5% |
| 2022 | $452 +46.5% | $12,680 +40.3% |
Find assessor info on the county website
Neighborhood: 35640
Nearby schools
GreatSchools rating
- 7/10Hartselle Intermediate SchoolGrades: 5-6Distance: 0.9 mi
- 10/10Hartselle Jr High SchoolGrades: 7-8Distance: 2.3 mi
- 8/10Hartselle High SchoolGrades: 9-12Distance: 2.5 mi
Schools provided by the listing agent
- Elementary: Barkley Bridge
- Middle: Hartselle
- High: Hartselle
Source: ValleyMLS. This data may not be complete. We recommend contacting the local school district to confirm school assignments for this home.

Get pre-qualified for a loan
At Zillow Home Loans, we can pre-qualify you in as little as 5 minutes with no impact to your credit score.An equal housing lender. NMLS #10287.


