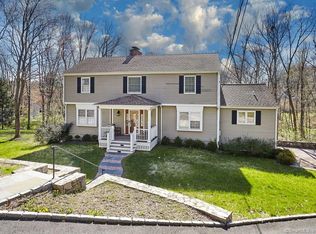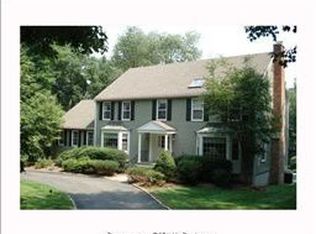Beautiful, new colonial home with transitional finishes set on private two acres, close to town, train and shopping. Open floor plan features grand front to back living room with two story windows, gas fireplace, interior balcony and a terrace overlooking private backyard. Custom library connects with its own secluded porch. Superb chef's kitchen with breakfast area opens onto fabulous family room with built-ins and gas fireplace. Butler's pantry w/sink and wine fridge, oversized mud room with built-ins and large pantry. Second floor master suite offers vaulted ceiling, balcony, walk-in closet and gas fireplace. Separate guest suite. Walk-out basement and walk-up attic offer room for expansion. Exceptional!
This property is off market, which means it's not currently listed for sale or rent on Zillow. This may be different from what's available on other websites or public sources.

