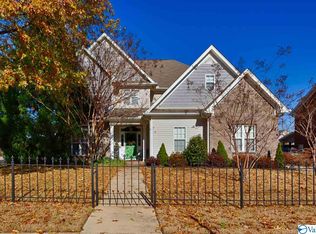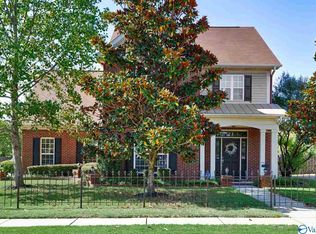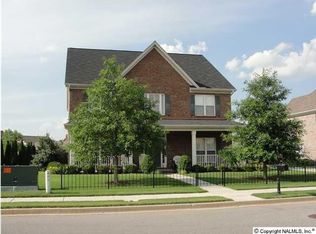Sold for $545,000
$545,000
302 Stoneham Way, Madison, AL 35756
5beds
3,133sqft
Single Family Residence
Built in 2004
0.29 Acres Lot
$551,800 Zestimate®
$174/sqft
$2,641 Estimated rent
Home value
$551,800
$491,000 - $624,000
$2,641/mo
Zestimate® history
Loading...
Owner options
Explore your selling options
What's special
Discover your dream home in this stunning 5-bedroom, 3-bath residence nestled in an award-winning school district. Perfectly situated for convenience, it's within walking distance to dining, shopping, and grocery stores, with scenic walking trails nearby. Enjoy the serene neighborhood with a picturesque lake, tennis courts, pool, playground, & clubhouse. The home features spacious living areas, modern amenities, new granite counters, new flooring upstairs and a beautifully landscaped yard ideal for relaxation and entertainment. New roof in 2023, both HVAC units replaced in 2020. Don't miss out on this rare combination of luxury, location, community, and nature - schedule your tou
Zillow last checked: 8 hours ago
Listing updated: September 24, 2024 at 11:58am
Listed by:
Trevor Trainer 256-603-6755,
Kendall James Realty
Bought with:
Clay Andrews, 113732
BHHS Rise Real Estate
Source: ValleyMLS,MLS#: 21864494
Facts & features
Interior
Bedrooms & bathrooms
- Bedrooms: 5
- Bathrooms: 3
- Full bathrooms: 3
Primary bedroom
- Features: Ceiling Fan(s), Crown Molding, Carpet, Tray Ceiling(s), Walk-In Closet(s)
- Level: Second
- Area: 238
- Dimensions: 17 x 14
Bedroom 2
- Features: Ceiling Fan(s), Crown Molding, Carpet, Smooth Ceiling
- Level: First
- Area: 144
- Dimensions: 12 x 12
Bedroom 3
- Features: Ceiling Fan(s), Carpet, Smooth Ceiling
- Level: Second
- Area: 156
- Dimensions: 12 x 13
Bedroom 4
- Features: Ceiling Fan(s), Carpet, Smooth Ceiling, Walk-In Closet(s)
- Level: Second
- Area: 143
- Dimensions: 11 x 13
Bedroom 5
- Features: Ceiling Fan(s), Carpet, Smooth Ceiling
- Level: Second
- Area: 143
- Dimensions: 11 x 13
Primary bathroom
- Features: Double Vanity, Tile, Vaulted Ceiling(s)
- Level: Second
- Area: 90
- Dimensions: 10 x 9
Dining room
- Features: Crown Molding, Smooth Ceiling, Wood Floor
- Level: First
- Area: 180
- Dimensions: 15 x 12
Kitchen
- Features: Crown Molding, Granite Counters, Pantry, Smooth Ceiling, Wood Floor
- Level: First
- Area: 144
- Dimensions: 12 x 12
Living room
- Features: Ceiling Fan(s), Crown Molding, Fireplace, Wood Floor
- Level: First
- Area: 300
- Dimensions: 20 x 15
Office
- Features: Crown Molding, Isolate, Smooth Ceiling, Wood Floor
- Level: First
- Area: 156
- Dimensions: 13 x 12
Bonus room
- Features: Ceiling Fan(s), Wood Floor
- Level: Second
- Area: 300
- Dimensions: 15 x 20
Laundry room
- Features: Tile
- Level: Second
- Area: 49
- Dimensions: 7 x 7
Heating
- Central 2+, Electric
Cooling
- Central 2
Appliances
- Included: Dishwasher, Disposal, Microwave, Range, Refrigerator
Features
- Windows: Double Pane Windows
- Has basement: No
- Number of fireplaces: 1
- Fireplace features: One, Wood Burning
Interior area
- Total interior livable area: 3,133 sqft
Property
Parking
- Parking features: Garage-Attached, Garage Faces Side, Garage-Two Car
Features
- Levels: Two
- Stories: 2
- Exterior features: Curb/Gutters, Sidewalk
Lot
- Size: 0.29 Acres
- Dimensions: 86 x 150
Details
- Parcel number: 0907360000013090
Construction
Type & style
- Home type: SingleFamily
- Property subtype: Single Family Residence
Materials
- Foundation: Slab
Condition
- New construction: No
- Year built: 2004
Utilities & green energy
- Sewer: Public Sewer
- Water: Public
Community & neighborhood
Community
- Community features: Curbs
Location
- Region: Madison
- Subdivision: Heritage Provence
HOA & financial
HOA
- Has HOA: Yes
- HOA fee: $500 annually
- Amenities included: Clubhouse, Common Grounds, Tennis Court(s)
- Services included: See Remarks
- Association name: Hughes Properties
Price history
| Date | Event | Price |
|---|---|---|
| 9/20/2024 | Sold | $545,000-2.3%$174/sqft |
Source: | ||
| 8/22/2024 | Pending sale | $558,000$178/sqft |
Source: | ||
| 8/7/2024 | Price change | $558,000-1.2%$178/sqft |
Source: | ||
| 7/2/2024 | Listed for sale | $565,000+82.3%$180/sqft |
Source: | ||
| 11/15/2007 | Sold | $310,000$99/sqft |
Source: Public Record Report a problem | ||
Public tax history
| Year | Property taxes | Tax assessment |
|---|---|---|
| 2024 | $3,887 +7.7% | $54,720 +7.5% |
| 2023 | $3,610 +17.8% | $50,880 +17.5% |
| 2022 | $3,065 +20.3% | $43,300 +19.9% |
Find assessor info on the county website
Neighborhood: 35756
Nearby schools
GreatSchools rating
- 10/10Heritage Elementary SchoolGrades: K-5Distance: 0.8 mi
- 10/10Liberty Middle SchoolGrades: 6-8Distance: 0.6 mi
- 8/10James Clemens High SchoolGrades: 9-12Distance: 1.7 mi
Schools provided by the listing agent
- Elementary: Heritage
- Middle: Liberty
- High: Jamesclemens
Source: ValleyMLS. This data may not be complete. We recommend contacting the local school district to confirm school assignments for this home.
Get pre-qualified for a loan
At Zillow Home Loans, we can pre-qualify you in as little as 5 minutes with no impact to your credit score.An equal housing lender. NMLS #10287.
Sell for more on Zillow
Get a Zillow Showcase℠ listing at no additional cost and you could sell for .
$551,800
2% more+$11,036
With Zillow Showcase(estimated)$562,836


