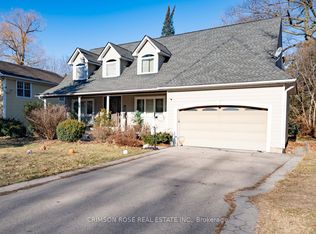Stunning 3-Bedroom, 4-Bath Energy Star Townhome in Prime Oakville Location! Welcome to this modern and spacious 1,850 sq.ft. townhome, ideally located in Oakville's sought-after master-planned community. Enjoy unmatched convenience just minutes from the new Oakville Hospital, GO Station, Sheridan College, major highways (403/407/QEW), and premier shopping destinations. Designed for contemporary living, this stylish 3-bedroom, 3.5-bath home features 9-foot ceilings on all levels and a walk-out basement leading to the backyard. Thoughtful upgrades include 7.5" wide plank laminate flooring, solid wood stairs, and a sleek modern kitchen complete with granite countertops, custom backsplash, soft-close cabinetry, and a large centre island perfect for entertaining. Additional highlights: Stainless steel appliances, Upper-level laundry, Interior garage access, Spacious primary suite with upgraded frameless glass shower. This home offers the perfect blend of style, comfort, and convenience. A must-see for buyers seeking modern living in a vibrant Oakville neighbourhood!
IDX information is provided exclusively for consumers' personal, non-commercial use, that it may not be used for any purpose other than to identify prospective properties consumers may be interested in purchasing, and that data is deemed reliable but is not guaranteed accurate by the MLS .
Townhouse for rent
C$3,600/mo
302 Squire Cres, Oakville, ON L6H 0L9
3beds
Price may not include required fees and charges.
Townhouse
Available now
-- Pets
Central air
In unit laundry
2 Parking spaces parking
Natural gas, forced air
What's special
Walk-out basementSolid wood stairsSleek modern kitchenGranite countertopsCustom backsplashSoft-close cabinetryLarge centre island
- 6 days
- on Zillow |
- -- |
- -- |
Travel times
Looking to buy when your lease ends?
Consider a first-time homebuyer savings account designed to grow your down payment with up to a 6% match & 4.15% APY.
Facts & features
Interior
Bedrooms & bathrooms
- Bedrooms: 3
- Bathrooms: 4
- Full bathrooms: 4
Heating
- Natural Gas, Forced Air
Cooling
- Central Air
Appliances
- Laundry: In Unit, Laundry Closet
Features
- Has basement: Yes
Property
Parking
- Total spaces: 2
- Details: Contact manager
Features
- Stories: 3
- Exterior features: Contact manager
Construction
Type & style
- Home type: Townhouse
- Property subtype: Townhouse
Community & HOA
Location
- Region: Oakville
Financial & listing details
- Lease term: Contact For Details
Price history
Price history is unavailable.
![[object Object]](https://photos.zillowstatic.com/fp/1ef2dda81affbb5f63b5f0f2b02f43ec-p_i.jpg)
