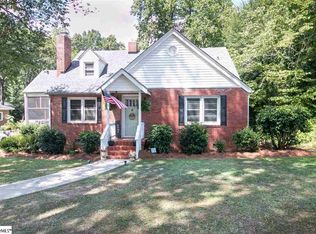Sold for $367,500
$367,500
302 Spruce St, Clinton, SC 29325
4beds
3,184sqft
Single Family Residence, Residential
Built in ----
0.51 Acres Lot
$369,900 Zestimate®
$115/sqft
$2,143 Estimated rent
Home value
$369,900
Estimated sales range
Not available
$2,143/mo
Zestimate® history
Loading...
Owner options
Explore your selling options
What's special
Spacious & Stylish in Charming Clinton, SC! Welcome to this beautifully updated 4-bedroom, 2.5-bath home offering over 3,000 square feet of living space in the heart of Clinton, SC. Set on a generous half-acre lot with mature landscaping, this home is a rare find with both charm and modern updates. Step inside to discover three inviting living areas—a formal living room, a cozy den featuring a gorgeous fireplace, and a bright 450+ sq ft sunroom surrounded by windows. Both the den and sunroom boast brand-new luxury vinyl plank flooring, creating a warm and cohesive feel. The kitchen is a showstopper with timeless cabinetry, granite countertops full of character, a functional island, and a sunny breakfast nook. All kitchen appliances are included. For entertaining, enjoy a formal dining room with direct access to the brand-new deck overlooking the lush backyard—perfect for hosting and relaxing alike. Upstairs, you'll find four spacious bedrooms, including a primary suite with a newly renovated bathroom and a walk-in closet. The second full bath has also been stylishly updated. Throughout the home, you’ll appreciate the new lighting and ceiling fans that add to the modern comfort. Outside, a large 2-car carport with an attached storage area leads to your private backyard oasis, complete with a gas grill setup—ready for your next garden party or summer cookout. Don’t miss the opportunity to own this elegant and functional home in one of Clinton’s most charming neighborhoods!
Zillow last checked: 8 hours ago
Listing updated: September 02, 2025 at 05:08pm
Listed by:
Susan Tallman 864-923-1958,
BHHS C Dan Joyner - Midtown,
Heather Hardee Tiller,
BHHS C Dan Joyner - Midtown
Bought with:
Susan Raynal
BHHS C Dan Joyner - Midtown
Source: Greater Greenville AOR,MLS#: 1558431
Facts & features
Interior
Bedrooms & bathrooms
- Bedrooms: 4
- Bathrooms: 3
- Full bathrooms: 2
- 1/2 bathrooms: 1
Primary bedroom
- Area: 240
- Dimensions: 15 x 16
Bedroom 2
- Area: 130
- Dimensions: 10 x 13
Bedroom 3
- Area: 144
- Dimensions: 12 x 12
Bedroom 4
- Area: 169
- Dimensions: 13 x 13
Primary bathroom
- Features: Full Bath, Shower Only, Walk-In Closet(s)
- Level: Second
Dining room
- Area: 195
- Dimensions: 13 x 15
Kitchen
- Area: 168
- Dimensions: 12 x 14
Living room
- Area: 270
- Dimensions: 18 x 15
Office
- Area: 345
- Dimensions: 15 x 23
Den
- Area: 345
- Dimensions: 15 x 23
Heating
- Forced Air, Natural Gas
Cooling
- Central Air, Electric
Appliances
- Included: Cooktop, Dishwasher, Disposal, Oven, Refrigerator, Electric Oven, Double Oven, Microwave, Gas Water Heater
- Laundry: 1st Floor, Laundry Closet, In Kitchen, Electric Dryer Hookup, Washer Hookup
Features
- Bookcases, Ceiling Blown, Granite Counters, Walk-In Closet(s)
- Flooring: Carpet, Ceramic Tile, Wood, Luxury Vinyl
- Windows: Insulated Windows, Window Treatments
- Basement: None
- Attic: Pull Down Stairs,Storage
- Number of fireplaces: 1
- Fireplace features: Gas Log, Masonry
Interior area
- Total structure area: 3,184
- Total interior livable area: 3,184 sqft
Property
Parking
- Total spaces: 2
- Parking features: Attached Carport, Side/Rear Entry, Carport, Concrete
- Garage spaces: 2
- Has carport: Yes
- Has uncovered spaces: Yes
Features
- Levels: Two
- Stories: 2
- Patio & porch: Deck, Front Porch
- Exterior features: Outdoor Grill
Lot
- Size: 0.51 Acres
- Features: Few Trees, Sprklr In Grnd-Full Yard, 1/2 - Acre
- Topography: Level
Details
- Parcel number: 9012502014
Construction
Type & style
- Home type: SingleFamily
- Architectural style: Traditional
- Property subtype: Single Family Residence, Residential
Materials
- Brick Veneer
- Foundation: Crawl Space
- Roof: Architectural
Utilities & green energy
- Sewer: Public Sewer
- Water: Public
- Utilities for property: Cable Available
Community & neighborhood
Community
- Community features: None
Location
- Region: Clinton
- Subdivision: None
Other
Other facts
- Listing terms: USDA Loan
Price history
| Date | Event | Price |
|---|---|---|
| 9/2/2025 | Sold | $367,500-12.3%$115/sqft |
Source: | ||
| 7/25/2025 | Contingent | $419,000$132/sqft |
Source: | ||
| 6/3/2025 | Price change | $419,000-4.6%$132/sqft |
Source: | ||
| 5/24/2025 | Listed for sale | $439,000+25.5%$138/sqft |
Source: | ||
| 9/28/2022 | Listing removed | -- |
Source: | ||
Public tax history
| Year | Property taxes | Tax assessment |
|---|---|---|
| 2024 | $1,314 +9.6% | $7,930 |
| 2023 | $1,199 -7.7% | $7,930 |
| 2022 | $1,298 +11.1% | $7,930 +13% |
Find assessor info on the county website
Neighborhood: 29325
Nearby schools
GreatSchools rating
- 6/10Clinton Elementary SchoolGrades: K-5Distance: 0.3 mi
- 4/10Bell Street Middle SchoolGrades: 6-8Distance: 2 mi
- 6/10Clinton High SchoolGrades: 9-12Distance: 2.5 mi
Schools provided by the listing agent
- Elementary: Clinton
- Middle: Clinton Middle School
- High: Clinton
Source: Greater Greenville AOR. This data may not be complete. We recommend contacting the local school district to confirm school assignments for this home.
Get a cash offer in 3 minutes
Find out how much your home could sell for in as little as 3 minutes with a no-obligation cash offer.
Estimated market value$369,900
Get a cash offer in 3 minutes
Find out how much your home could sell for in as little as 3 minutes with a no-obligation cash offer.
Estimated market value
$369,900
