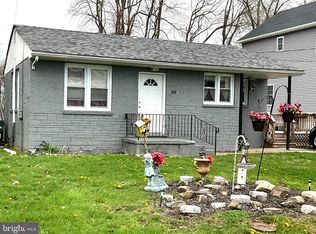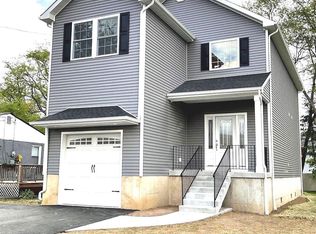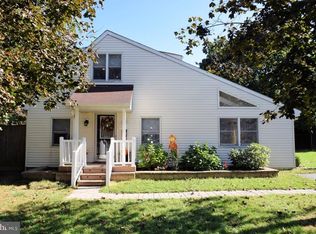Sold for $330,000 on 07/30/25
$330,000
302 Spring Ave, Croydon, PA 19021
3beds
988sqft
Single Family Residence
Built in 1957
10,000 Square Feet Lot
$332,500 Zestimate®
$334/sqft
$2,354 Estimated rent
Home value
$332,500
$309,000 - $356,000
$2,354/mo
Zestimate® history
Loading...
Owner options
Explore your selling options
What's special
Welcome to 302 Spring Avenue, a beautifully eclectic haven, situated on a generous corner lot. This elegant home offers serene privacy and exceptional convenience with a full basement, which you often do not find! With 988 square feet of creatively designed living space, this residence features two bedrooms and a newly renovated bathroom. The kitchen is a culinary dream, boasting new appliances, including a dishwasher and range, breakfast bar, white shaker-style cabinets, and subway tile backsplash accented with polished, sleek hardware. This space seamlessly flows into a formal dining area, which was once a bedroom, and can easily be converted back, but is now perfect for gatherings. The newly refinished hardwood floors reflect the home's refined charm, while the expansive main floor layout includes a living space that radiates warmth and tranquility. Descend to the full basement, where you'll find a private, secluded office space with high ceilings, recessed lighting, and plush carpeting—ideal for remote work or a third bedroom. Outside, the property delights with a spacious front, side, and backyard, alongside a private patio for entertaining. The driveway has been recently repaved, and the oversized shed provides ample storage. A brand-new roof ensures peace of mind with a lifetime warranty. This home is a true gem for commuters with easy access to I-95, parks, playgrounds, and shopping centers. Envision your future here! Don't miss out, and make your appointment today!
Zillow last checked: 8 hours ago
Listing updated: July 30, 2025 at 04:34am
Listed by:
Stephanie Krawulski 267-250-5593,
Compass RE
Bought with:
PAUL DICICCO, RS361599
Roc Hous Real Estate LLC
Source: Bright MLS,MLS#: PABU2093168
Facts & features
Interior
Bedrooms & bathrooms
- Bedrooms: 3
- Bathrooms: 1
- Full bathrooms: 1
- Main level bathrooms: 1
- Main level bedrooms: 2
Basement
- Level: Lower
Heating
- Hot Water, Baseboard, Oil
Cooling
- Ceiling Fan(s), Wall Unit(s)
Appliances
- Included: Cooktop, Microwave, Built-In Range, Dishwasher, Dryer, Oven, Oven/Range - Electric, Washer, Water Heater, Electric Water Heater
- Laundry: In Basement
Features
- Attic, Bathroom - Tub Shower, Ceiling Fan(s), Dining Area, Entry Level Bedroom, Kitchen - Galley, Pantry, Recessed Lighting, Breakfast Area, Built-in Features, Family Room Off Kitchen, Floor Plan - Traditional, Formal/Separate Dining Room, Dry Wall
- Flooring: Wood, Vinyl, Hardwood, Carpet
- Doors: Insulated
- Windows: Energy Efficient, Insulated Windows, Screens, Window Treatments
- Basement: Partial
- Has fireplace: No
Interior area
- Total structure area: 1,976
- Total interior livable area: 988 sqft
- Finished area above ground: 988
- Finished area below ground: 0
Property
Parking
- Total spaces: 4
- Parking features: Paved, Driveway, On Street
- Uncovered spaces: 4
Accessibility
- Accessibility features: None
Features
- Levels: One
- Stories: 1
- Patio & porch: Patio, Roof
- Exterior features: Play Area, Storage, Street Lights
- Pool features: None
Lot
- Size: 10,000 sqft
- Dimensions: 80.00 x 125.00
- Features: Corner Lot
Details
- Additional structures: Above Grade, Below Grade
- Parcel number: 05013079
- Zoning: R2
- Special conditions: Standard
Construction
Type & style
- Home type: SingleFamily
- Architectural style: Ranch/Rambler
- Property subtype: Single Family Residence
Materials
- Frame, Brick
- Foundation: Concrete Perimeter
- Roof: Shingle
Condition
- Very Good,Excellent,Good
- New construction: No
- Year built: 1957
Utilities & green energy
- Sewer: Public Sewer
- Water: Public
- Utilities for property: Cable Available, Electricity Available, Cable
Community & neighborhood
Location
- Region: Croydon
- Subdivision: None Available
- Municipality: BRISTOL TWP
Other
Other facts
- Listing agreement: Exclusive Right To Sell
- Listing terms: Cash,Conventional
- Ownership: Fee Simple
- Road surface type: Black Top
Price history
| Date | Event | Price |
|---|---|---|
| 7/30/2025 | Sold | $330,000$334/sqft |
Source: | ||
| 7/16/2025 | Pending sale | $330,000$334/sqft |
Source: | ||
| 6/27/2025 | Contingent | $330,000$334/sqft |
Source: | ||
| 6/11/2025 | Listed for sale | $330,000$334/sqft |
Source: | ||
| 6/2/2025 | Contingent | $330,000$334/sqft |
Source: | ||
Public tax history
| Year | Property taxes | Tax assessment |
|---|---|---|
| 2025 | $4,034 +0.4% | $14,800 |
| 2024 | $4,019 +0.7% | $14,800 |
| 2023 | $3,990 | $14,800 |
Find assessor info on the county website
Neighborhood: 19021
Nearby schools
GreatSchools rating
- 5/10Keystone Elementary SchoolGrades: K-5Distance: 0.7 mi
- 5/10Neil a Armstrong Middle SchoolGrades: 6-8Distance: 5.2 mi
- 2/10Truman Senior High SchoolGrades: PK,9-12Distance: 3.1 mi
Schools provided by the listing agent
- Elementary: Keystone
- Middle: Neil Armstrong
- High: Trumam
- District: Bristol Township
Source: Bright MLS. This data may not be complete. We recommend contacting the local school district to confirm school assignments for this home.

Get pre-qualified for a loan
At Zillow Home Loans, we can pre-qualify you in as little as 5 minutes with no impact to your credit score.An equal housing lender. NMLS #10287.
Sell for more on Zillow
Get a free Zillow Showcase℠ listing and you could sell for .
$332,500
2% more+ $6,650
With Zillow Showcase(estimated)
$339,150

