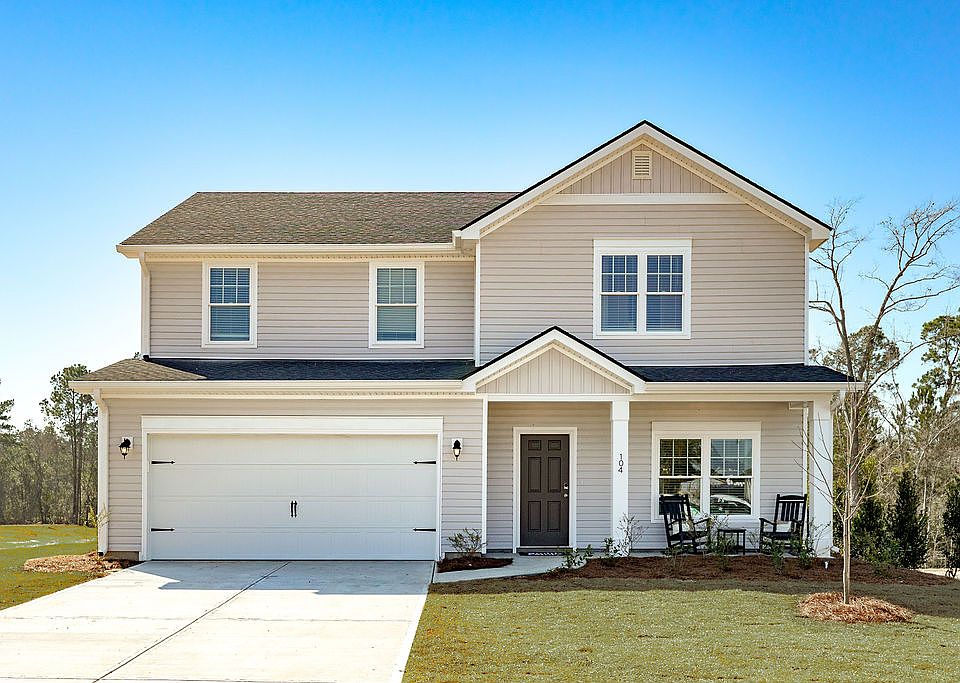The Aspen plan by Smith Family Homes is under construction in Belair East with an estimated completion date of September 2025. This 1,733 sqft plan features an open concept kitchen with quartz countertops, an oversized island that flows into the breakfast nook, and a spacious living area with vaulted ceilings. The primary suite features double sinks with quartz countertops, a large separate tub and tiled shower, and a spacious walk-in closet. There are two additional bedrooms and a full bathroom. This home also features spray foam insulation, 30-year architectural shingles, a covered back porch, LVP throughout the home, and stainless-steel appliances (dishwasher, oven, microwave). This home sits on a beautiful corner lot with a fully sodded front yard and back yard with irrigation system. Seller is offering a $10,000 INCENTIVE with preferred lender that can be used towards closing costs or options in the home.
Pending
$355,780
302 Somera Ln, Statesboro, GA 30461
3beds
1,733sqft
Single Family Residence
Built in 2025
7,361.64 Square Feet Lot
$355,100 Zestimate®
$205/sqft
$50/mo HOA
What's special
Oversized islandLvp throughout the homeBreakfast nookStainless-steel appliancesSpacious walk-in closetDouble sinksQuartz countertops
- 33 days
- on Zillow |
- 26 |
- 4 |
Zillow last checked: 7 hours ago
Listing updated: July 18, 2025 at 10:53am
Listed by:
Meagan Livingston 912-312-9391,
Smith Family Realty, LLC
Source: GAMLS,MLS#: 10545323
Travel times
Schedule tour
Select your preferred tour type — either in-person or real-time video tour — then discuss available options with the builder representative you're connected with.
Select a date
Facts & features
Interior
Bedrooms & bathrooms
- Bedrooms: 3
- Bathrooms: 2
- Full bathrooms: 2
- Main level bathrooms: 2
- Main level bedrooms: 3
Rooms
- Room types: Family Room, Foyer, Laundry
Heating
- Central
Cooling
- Central Air
Appliances
- Included: Cooktop, Dishwasher, Microwave, Stainless Steel Appliance(s)
- Laundry: In Hall
Features
- Double Vanity, Master On Main Level, Split Bedroom Plan, Vaulted Ceiling(s), Walk-In Closet(s)
- Flooring: Laminate
- Basement: None
- Has fireplace: No
Interior area
- Total structure area: 1,733
- Total interior livable area: 1,733 sqft
- Finished area above ground: 1,733
- Finished area below ground: 0
Property
Parking
- Parking features: Garage
- Has garage: Yes
Features
- Levels: One
- Stories: 1
- Patio & porch: Porch
Lot
- Size: 7,361.64 Square Feet
- Features: Corner Lot
Details
- Parcel number: MS91000013A 080
Construction
Type & style
- Home type: SingleFamily
- Architectural style: Ranch
- Property subtype: Single Family Residence
Materials
- Vinyl Siding
- Roof: Composition
Condition
- New Construction
- New construction: Yes
- Year built: 2025
Details
- Builder name: Smith Family Homes
- Warranty included: Yes
Utilities & green energy
- Sewer: Public Sewer
- Water: Public
- Utilities for property: Underground Utilities
Community & HOA
Community
- Features: Playground, Sidewalks, Street Lights
- Subdivision: Belair East
HOA
- Has HOA: Yes
- Services included: Maintenance Grounds
- HOA fee: $600 annually
Location
- Region: Statesboro
Financial & listing details
- Price per square foot: $205/sqft
- Annual tax amount: $1
- Date on market: 6/17/2025
- Listing agreement: Exclusive Right To Sell
About the community
Welcome to Belair East, Statesboro's newest residential community offering peaceful living with convenient access to local amenities, schools, and entertainment. This thoughtfully planned neighborhood features a variety of floorplans designed with comfort and functionality in mind. Belair East is strategically located just minutes from downtown Statesboro, Georgia Southern University, and premier shopping and dining options. The community also offers easy access to nearby parks and recreational facilities, making it an ideal choice for a wide range of lifestyles.
Source: Smith Family Homes

