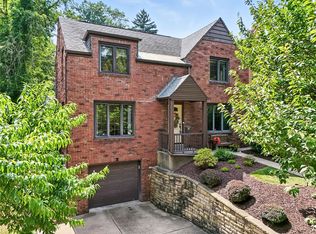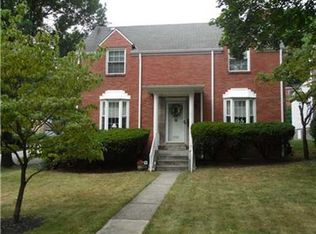Sold for $420,000
$420,000
302 Sleepy Hollow Rd, Pittsburgh, PA 15228
3beds
1,718sqft
Single Family Residence
Built in 1941
5,026.82 Square Feet Lot
$406,400 Zestimate®
$244/sqft
$2,445 Estimated rent
Home value
$406,400
$374,000 - $439,000
$2,445/mo
Zestimate® history
Loading...
Owner options
Explore your selling options
What's special
Don’t miss out on this Mt. Lebanon gem! This charming 3-bedroom, 1.5-bathroom home offers the perfect blend of character, space, and location. Step inside to find beautiful hardwood floors flowing throughout the first and second floors. The bright and inviting living room features a cozy fireplace, perfect for relaxing on chilly evenings. The formal dining room provides a great space for gatherings, and a convenient remodeled half bath, completes the main level. The kitchen boasts a brand-new floor. (2024) The huge unfinished basement offers endless possibilities! Outside, extensive backyard renovations make this space truly special. A new Trex deck, patio, yard grading, added shed, and professional landscaping create the perfect outdoor retreat. The front porch also features new railings. This move-in-ready home includes a one-car garage with a new garage door opener (2025) and a two-car driveway for ample parking. Located in one of Mt. Lebanon’s most desirable neighborhoods!
Zillow last checked: 8 hours ago
Listing updated: April 16, 2025 at 07:30am
Listed by:
Paul Bergman 412-833-5405,
COLDWELL BANKER REALTY
Bought with:
Cass Zielinski, RS333260
PIATT SOTHEBY'S INTERNATIONAL REALTY
Source: WPMLS,MLS#: 1690189 Originating MLS: West Penn Multi-List
Originating MLS: West Penn Multi-List
Facts & features
Interior
Bedrooms & bathrooms
- Bedrooms: 3
- Bathrooms: 2
- Full bathrooms: 1
- 1/2 bathrooms: 1
Primary bedroom
- Level: Upper
- Dimensions: 19x12
Bedroom 2
- Level: Upper
- Dimensions: 12x12
Bedroom 3
- Level: Upper
- Dimensions: 12x11
Other
- Level: Basement
- Dimensions: 31x18
Dining room
- Level: Main
- Dimensions: 12x11
Kitchen
- Level: Main
- Dimensions: 11x10
Living room
- Level: Main
- Dimensions: 19x12
Heating
- Forced Air, Gas
Cooling
- Central Air
Appliances
- Included: Some Gas Appliances, Dryer, Dishwasher, Microwave, Refrigerator, Stove, Washer
Features
- Window Treatments
- Flooring: Ceramic Tile, Hardwood
- Windows: Window Treatments
- Basement: Unfinished,Walk-Up Access
- Number of fireplaces: 1
Interior area
- Total structure area: 1,718
- Total interior livable area: 1,718 sqft
Property
Parking
- Total spaces: 2
- Parking features: Attached, Garage, Garage Door Opener
- Has attached garage: Yes
Features
- Levels: Two
- Stories: 2
Lot
- Size: 5,026 sqft
- Dimensions: 0.1154
Details
- Parcel number: 0140E00168000000
Construction
Type & style
- Home type: SingleFamily
- Architectural style: Two Story
- Property subtype: Single Family Residence
Materials
- Brick
- Roof: Composition
Condition
- Resale
- Year built: 1941
Utilities & green energy
- Sewer: Public Sewer
- Water: Public
Community & neighborhood
Community
- Community features: Public Transportation
Location
- Region: Pittsburgh
Price history
| Date | Event | Price |
|---|---|---|
| 4/15/2025 | Sold | $420,000+10.8%$244/sqft |
Source: | ||
| 4/2/2025 | Pending sale | $379,000$221/sqft |
Source: | ||
| 3/4/2025 | Contingent | $379,000$221/sqft |
Source: | ||
| 3/3/2025 | Listed for sale | $379,000+57.9%$221/sqft |
Source: | ||
| 4/27/2018 | Sold | $240,000+4.4%$140/sqft |
Source: | ||
Public tax history
| Year | Property taxes | Tax assessment |
|---|---|---|
| 2025 | $5,093 +8.9% | $127,000 |
| 2024 | $4,676 +678.4% | $127,000 |
| 2023 | $601 | $127,000 |
Find assessor info on the county website
Neighborhood: Mount Lebanon
Nearby schools
GreatSchools rating
- 8/10Howe El SchoolGrades: K-5Distance: 0.3 mi
- 7/10Mellon Middle SchoolGrades: 6-8Distance: 0.8 mi
- 10/10Mt Lebanon Senior High SchoolGrades: 9-12Distance: 1.1 mi
Schools provided by the listing agent
- District: Mount Lebanon
Source: WPMLS. This data may not be complete. We recommend contacting the local school district to confirm school assignments for this home.
Get pre-qualified for a loan
At Zillow Home Loans, we can pre-qualify you in as little as 5 minutes with no impact to your credit score.An equal housing lender. NMLS #10287.

