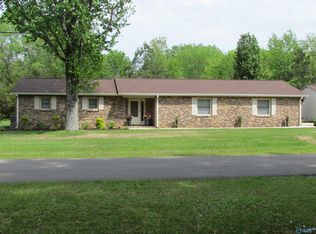Sold for $245,000
$245,000
302 Skidmore Rd, Decatur, AL 35603
3beds
1,385sqft
Single Family Residence
Built in ----
1 Acres Lot
$261,500 Zestimate®
$177/sqft
$1,610 Estimated rent
Home value
$261,500
$246,000 - $277,000
$1,610/mo
Zestimate® history
Loading...
Owner options
Explore your selling options
What's special
If you're looking for the ultimate joy, this updated adorable home on an acre in Priceville is your "Home Sweet Home! 3 bedrms 1.5 bahts with unbelievable character and the finest updates! New LVP flooring, stainless appliances, including refrigerator, granite counters, fixtures, faucets, authentic built-ins, cedar posts, fresh paint, vaulted ceilings and beams! Too cute with fireplace, new vinyl trim, bathrms, updated A/C unit, roof and have purchased new windows throughout, all needed is installed! Beautiful tranquil lot included with house, single car garage, privacy fence, new landscaping, extra parking and covered patio! Check out the pics and come see the happiness this house brings!
Zillow last checked: 8 hours ago
Listing updated: August 24, 2023 at 10:18am
Listed by:
Shari Sandlin 256-654-1962,
MarMac Real Estate
Bought with:
Randy Nash, 83940
Legend Realty
Source: ValleyMLS,MLS#: 1839236
Facts & features
Interior
Bedrooms & bathrooms
- Bedrooms: 3
- Bathrooms: 2
- Full bathrooms: 1
- 1/2 bathrooms: 1
Primary bedroom
- Features: Wood Floor
- Level: First
- Area: 165
- Dimensions: 15 x 11
Bedroom 2
- Level: First
- Area: 132
- Dimensions: 12 x 11
Bedroom 3
- Level: First
- Area: 121
- Dimensions: 11 x 11
Kitchen
- Features: 9’ Ceiling, Eat-in Kitchen, Granite Counters, Pantry, Vaulted Ceiling(s), Wood Floor
- Level: First
- Area: 176
- Dimensions: 16 x 11
Living room
- Features: Ceiling Fan(s), Fireplace, Smooth Ceiling, Wood Floor
- Level: First
- Area: 384
- Dimensions: 24 x 16
Laundry room
- Area: 110
- Dimensions: 10 x 11
Heating
- Central 1
Cooling
- Central 1
Appliances
- Included: Dishwasher, Microwave, Range, Refrigerator
Features
- Has basement: No
- Number of fireplaces: 1
- Fireplace features: One
Interior area
- Total interior livable area: 1,385 sqft
Property
Features
- Levels: One
- Stories: 1
Lot
- Size: 1 Acres
Details
- Parcel number: 11 04 18 0 005 001.009
Construction
Type & style
- Home type: SingleFamily
- Architectural style: Ranch
- Property subtype: Single Family Residence
Materials
- Foundation: Slab
Condition
- New construction: No
Utilities & green energy
- Sewer: Septic Tank
- Water: Public
Community & neighborhood
Location
- Region: Decatur
- Subdivision: Metes And Bounds
Price history
| Date | Event | Price |
|---|---|---|
| 8/24/2023 | Sold | $245,000+0%$177/sqft |
Source: | ||
| 7/26/2023 | Pending sale | $244,900$177/sqft |
Source: | ||
| 7/19/2023 | Listed for sale | $244,900+17.7%$177/sqft |
Source: | ||
| 6/6/2022 | Sold | $208,000+4.1%$150/sqft |
Source: | ||
| 4/21/2022 | Pending sale | $199,900$144/sqft |
Source: | ||
Public tax history
| Year | Property taxes | Tax assessment |
|---|---|---|
| 2024 | $851 -38.4% | $24,180 -34.5% |
| 2023 | $1,380 +245.9% | $36,900 +205% |
| 2022 | $399 +16.6% | $12,100 +14.4% |
Find assessor info on the county website
Neighborhood: 35603
Nearby schools
GreatSchools rating
- 10/10Priceville Elementary SchoolGrades: PK-5Distance: 0.7 mi
- 10/10Priceville Jr High SchoolGrades: 5-8Distance: 0.7 mi
- 6/10Priceville High SchoolGrades: 9-12Distance: 1.7 mi
Schools provided by the listing agent
- Elementary: Priceville
- Middle: Priceville
- High: Priceville High School
Source: ValleyMLS. This data may not be complete. We recommend contacting the local school district to confirm school assignments for this home.
Get pre-qualified for a loan
At Zillow Home Loans, we can pre-qualify you in as little as 5 minutes with no impact to your credit score.An equal housing lender. NMLS #10287.
Sell with ease on Zillow
Get a Zillow Showcase℠ listing at no additional cost and you could sell for —faster.
$261,500
2% more+$5,230
With Zillow Showcase(estimated)$266,730
