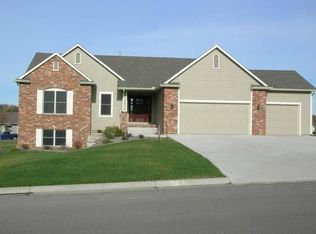Sold
Price Unknown
302 Signal Ridge Dr, Baldwin City, KS 66006
4beds
3,275sqft
Single Family Residence
Built in 2007
0.31 Acres Lot
$482,800 Zestimate®
$--/sqft
$2,731 Estimated rent
Home value
$482,800
$459,000 - $507,000
$2,731/mo
Zestimate® history
Loading...
Owner options
Explore your selling options
What's special
Beautiful custom home built with quality construction. 4 bedrooms with 2 additional non-conforming rooms. Open floor plan with a dramatic entry which opens to a spacious great room with a formal dining area, living room with an impressive fireplace and a kitchen with custom cabinets and plenty of space perfect for entertaining and family gathering around the large custom built, marble topped kitchen island. Master suite on the main floor as well as 2 additional bedrooms and second full bath. Proceed to the walk-out basement for 4th bedroom and find 2 additional bonus/craft/office/exercise rooms, 3rd full bathroom and large family room which has a door leading to the back yard with a patio area under the wood deck. Fire pit on a stamped concrete patio area. Great views of the sunset and the neighboring pond from the back deck. Yard has a sprinkler system. Family room has been plumbed for a wet bar. Buyers and their agent to verify sq footage.
Zillow last checked: 8 hours ago
Listing updated: June 05, 2023 at 12:31pm
Listing Provided by:
Tammy Ellis 785-418-6008,
Front Porch Real Estate
Bought with:
Christy Tulipana, 2016007887
Platinum Realty LLC
Source: Heartland MLS as distributed by MLS GRID,MLS#: 2428074
Facts & features
Interior
Bedrooms & bathrooms
- Bedrooms: 4
- Bathrooms: 3
- Full bathrooms: 3
Primary bedroom
- Features: Ceiling Fan(s), Wood Floor
- Level: First
- Area: 195 Square Feet
- Dimensions: 13 x 15
Bedroom 2
- Features: Carpet, Ceiling Fan(s)
- Level: First
- Area: 110 Square Feet
- Dimensions: 10 x 11
Bedroom 3
- Features: Carpet, Ceiling Fan(s)
- Level: First
- Area: 100 Square Feet
- Dimensions: 10 x 10
Bedroom 4
- Features: Carpet, Ceiling Fan(s), Walk-In Closet(s)
- Level: Basement
- Area: 196 Square Feet
- Dimensions: 14 x 14
Breakfast room
- Features: Ceiling Fan(s), Ceramic Tiles
- Level: First
- Area: 168 Square Feet
- Dimensions: 12 x 14
Dining room
- Features: Ceramic Tiles
- Level: First
- Area: 110 Square Feet
- Dimensions: 10 x 11
Family room
- Features: Carpet, Ceiling Fan(s)
- Level: Basement
- Area: 380 Square Feet
- Dimensions: 19 x 20
Kitchen
- Features: Ceramic Tiles, Pantry
- Level: First
- Area: 156 Square Feet
- Dimensions: 12 x 13
Living room
- Features: Ceiling Fan(s), Fireplace, Wood Floor
- Level: First
- Area: 182 Square Feet
- Dimensions: 13 x 14
Office
- Features: Carpet
- Level: Basement
- Area: 100 Square Feet
- Dimensions: 10 x 10
Recreation room
- Level: Basement
- Area: 240 Square Feet
- Dimensions: 12 x 20
Heating
- Forced Air, Heat Pump
Cooling
- Electric, Heat Pump
Appliances
- Included: Dishwasher, Disposal, Microwave, Refrigerator, Free-Standing Electric Oven
- Laundry: Main Level
Features
- Ceiling Fan(s), Kitchen Island, Pantry, Vaulted Ceiling(s), Walk-In Closet(s)
- Flooring: Carpet, Tile, Wood
- Windows: Thermal Windows
- Basement: Finished,Full,Walk-Out Access
- Number of fireplaces: 1
- Fireplace features: Electric, Living Room
Interior area
- Total structure area: 3,275
- Total interior livable area: 3,275 sqft
- Finished area above ground: 1,775
- Finished area below ground: 1,500
Property
Parking
- Total spaces: 3
- Parking features: Attached, Garage Door Opener, Garage Faces Front
- Attached garage spaces: 3
Features
- Patio & porch: Deck, Covered
Lot
- Size: 0.31 Acres
- Features: City Lot
Details
- Parcel number: B02668036
Construction
Type & style
- Home type: SingleFamily
- Architectural style: Traditional
- Property subtype: Single Family Residence
Materials
- Frame, Lap Siding
- Roof: Composition
Condition
- Year built: 2007
Utilities & green energy
- Sewer: Public Sewer
- Water: Public
Community & neighborhood
Security
- Security features: Smoke Detector(s)
Location
- Region: Baldwin City
- Subdivision: Signal Ridge
HOA & financial
HOA
- Has HOA: No
Other
Other facts
- Listing terms: Cash,Conventional,FHA,VA Loan
- Ownership: Private
- Road surface type: Paved
Price history
| Date | Event | Price |
|---|---|---|
| 6/5/2023 | Sold | -- |
Source: | ||
| 4/25/2023 | Pending sale | $458,500$140/sqft |
Source: | ||
| 4/14/2023 | Listed for sale | $458,500+54.1%$140/sqft |
Source: | ||
| 9/29/2017 | Sold | -- |
Source: | ||
| 8/24/2017 | Pending sale | $297,500$91/sqft |
Source: STEPHENS REAL ESTATE, INC/B #143349 Report a problem | ||
Public tax history
| Year | Property taxes | Tax assessment |
|---|---|---|
| 2024 | $7,540 +14.1% | $53,179 +18.3% |
| 2023 | $6,606 +4.1% | $44,954 +7.2% |
| 2022 | $6,346 +15.1% | $41,941 +17% |
Find assessor info on the county website
Neighborhood: 66006
Nearby schools
GreatSchools rating
- 5/10Baldwin Elementary Intermediate CenterGrades: 3-5Distance: 1.4 mi
- 7/10Baldwin Junior High SchoolGrades: 6-8Distance: 0.6 mi
- 6/10Baldwin High SchoolGrades: 9-12Distance: 0.6 mi
Schools provided by the listing agent
- Elementary: Baldwin
- Middle: Baldwin
- High: Baldwin
Source: Heartland MLS as distributed by MLS GRID. This data may not be complete. We recommend contacting the local school district to confirm school assignments for this home.
Get a cash offer in 3 minutes
Find out how much your home could sell for in as little as 3 minutes with a no-obligation cash offer.
Estimated market value$482,800
Get a cash offer in 3 minutes
Find out how much your home could sell for in as little as 3 minutes with a no-obligation cash offer.
Estimated market value
$482,800
