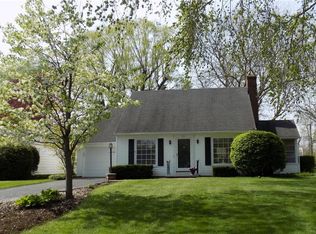Closed
$210,000
302 Shore Acres Dr, Rochester, NY 14612
3beds
1,575sqft
Single Family Residence
Built in 1957
10,023.16 Square Feet Lot
$277,800 Zestimate®
$133/sqft
$2,234 Estimated rent
Home value
$277,800
$256,000 - $300,000
$2,234/mo
Zestimate® history
Loading...
Owner options
Explore your selling options
What's special
This pristine 1957 mid-century ranch has been lovingly maintained and sits on a charming residential street near Ontario Beach Park and Lakeshore Country Club. Full of original character and thoughtful updates, the home features three bedrooms, two bathrooms, a bright and inviting living room with fireplace, an eat-in kitchen, and a spacious family room—perfect for relaxing or entertaining. Large picture windows flood the space with natural light, while clean lines and warm woodwork reflect the timeless appeal of mid-century design. Enjoy a beautifully landscaped yard with mature trees, shrubs, and perennials, plus easy access to the lake, parks, golf, and local amenities. This is a rare opportunity to own a truly special home in a sought-after Greece neighborhood. Delayed showings begin at 2pm on 4/10/25; delayed negotiations on Tuesday 4/15/2024 at 3pm.
Zillow last checked: 8 hours ago
Listing updated: June 03, 2025 at 09:27am
Listed by:
Michele A Cieslica 585-297-4902,
Red Barn Properties
Bought with:
Kim L. Romeo, 10311207805
Romeo Realty Group Inc.
Source: NYSAMLSs,MLS#: R1598795 Originating MLS: Rochester
Originating MLS: Rochester
Facts & features
Interior
Bedrooms & bathrooms
- Bedrooms: 3
- Bathrooms: 2
- Full bathrooms: 2
- Main level bathrooms: 1
- Main level bedrooms: 3
Heating
- Gas, Baseboard, Forced Air
Cooling
- Central Air
Appliances
- Included: Dryer, Dishwasher, Electric Oven, Electric Range, Gas Water Heater, Microwave, Refrigerator, Washer
- Laundry: In Basement
Features
- Ceiling Fan(s), Cathedral Ceiling(s), Entrance Foyer, Eat-in Kitchen, Separate/Formal Living Room, Great Room, Second Kitchen, Natural Woodwork, Window Treatments, Bedroom on Main Level
- Flooring: Carpet, Hardwood, Tile, Varies
- Windows: Drapes
- Basement: Full
- Number of fireplaces: 1
Interior area
- Total structure area: 1,575
- Total interior livable area: 1,575 sqft
Property
Parking
- Total spaces: 1
- Parking features: Attached, Garage
- Attached garage spaces: 1
Features
- Levels: One
- Stories: 1
- Exterior features: Concrete Driveway
Lot
- Size: 10,023 sqft
- Dimensions: 65 x 154
- Features: Rectangular, Rectangular Lot, Residential Lot
Details
- Parcel number: 2628000470900003016000
- Special conditions: Estate
Construction
Type & style
- Home type: SingleFamily
- Architectural style: Ranch
- Property subtype: Single Family Residence
Materials
- Aluminum Siding, Vinyl Siding, Copper Plumbing
- Foundation: Block
- Roof: Asphalt
Condition
- Resale
- Year built: 1957
Utilities & green energy
- Sewer: Connected
- Water: Connected, Public
- Utilities for property: Sewer Connected, Water Connected
Community & neighborhood
Location
- Region: Rochester
Other
Other facts
- Listing terms: Cash,Conventional,FHA,VA Loan
Price history
| Date | Event | Price |
|---|---|---|
| 8/14/2025 | Listing removed | $2,600$2/sqft |
Source: Zillow Rentals Report a problem | ||
| 8/5/2025 | Listed for rent | $2,600$2/sqft |
Source: Zillow Rentals Report a problem | ||
| 6/2/2025 | Sold | $210,000+5.1%$133/sqft |
Source: | ||
| 5/20/2025 | Pending sale | $199,900$127/sqft |
Source: | ||
| 4/18/2025 | Contingent | $199,900$127/sqft |
Source: | ||
Public tax history
| Year | Property taxes | Tax assessment |
|---|---|---|
| 2024 | -- | $154,000 |
| 2023 | -- | $154,000 +16.7% |
| 2022 | -- | $132,000 |
Find assessor info on the county website
Neighborhood: 14612
Nearby schools
GreatSchools rating
- 4/10Lakeshore Elementary SchoolGrades: 3-5Distance: 1.3 mi
- 5/10Arcadia Middle SchoolGrades: 6-8Distance: 2.3 mi
- 6/10Arcadia High SchoolGrades: 9-12Distance: 2.2 mi
Schools provided by the listing agent
- District: Greece
Source: NYSAMLSs. This data may not be complete. We recommend contacting the local school district to confirm school assignments for this home.
