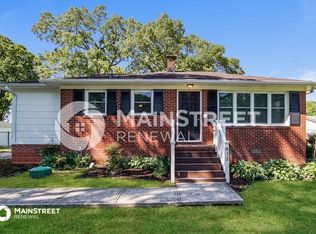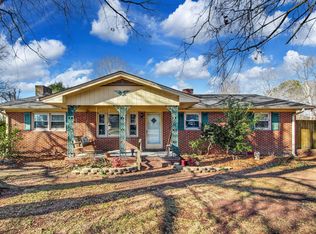Sold for $369,900
$369,900
302 Sherron Rd, Durham, NC 27703
2beds
1,688sqft
Single Family Residence, Residential
Built in 1960
0.72 Acres Lot
$354,700 Zestimate®
$219/sqft
$2,110 Estimated rent
Home value
$354,700
$326,000 - $383,000
$2,110/mo
Zestimate® history
Loading...
Owner options
Explore your selling options
What's special
Beautiful Brick Ranch w/lots of Features. Refinished Hardwood Floors in LR, Hallway and Bedrooms. New LVP Floors in Large Light Filled Rec/Flex Room. Updated Hall Bathroom with Custom Tile Work. Open Kitchen with Granite Counter Tops and Tile Floor. All Appliances Convey. Carport, Detached Garage/Shop, Parking Pad. Fenced in Back yard. Covered Back Deck with Grilling area has gas line for Grill hook up. Original House 1288 Sq Ft. Flex Room is a 20 x 20 400 sq ft add on with no permit on record. Recent Permits on file show: 2013 Connected to City Water, 2017 New Gas Pack & New Electrical Panel Plus new Septic Tank in 2018. Conveniently Close to: Dining, Shopping, Airport, Duke and RTP.
Zillow last checked: 8 hours ago
Listing updated: October 28, 2025 at 12:19am
Listed by:
Ashley Trammel 919-730-9412,
Trammel Brothers Inc.,
Alan Trammel 919-730-2908,
Trammel Brothers Inc.
Bought with:
Ashley Trammel, 202974
Trammel Brothers Inc.
Source: Doorify MLS,MLS#: 10027131
Facts & features
Interior
Bedrooms & bathrooms
- Bedrooms: 2
- Bathrooms: 2
- Full bathrooms: 2
Heating
- Central, Gas Pack, Natural Gas
Cooling
- Ceiling Fan(s), Central Air, Gas
Appliances
- Included: Dryer, Electric Water Heater, Free-Standing Gas Oven, Microwave, Refrigerator, Washer
- Laundry: Electric Dryer Hookup, In Carport, Laundry Room
Features
- Bathtub/Shower Combination, Built-in Features, Ceiling Fan(s), Granite Counters, Walk-In Shower
- Flooring: Ceramic Tile, Hardwood, Vinyl, Varies
- Windows: Double Pane Windows, Insulated Windows, Window Treatments
- Number of fireplaces: 1
- Fireplace features: Gas Log, Glass Doors, Living Room, Masonry
Interior area
- Total structure area: 1,688
- Total interior livable area: 1,688 sqft
- Finished area above ground: 1,688
- Finished area below ground: 0
Property
Parking
- Total spaces: 6
- Parking features: Garage, Open
- Garage spaces: 1
- Uncovered spaces: 4
Features
- Levels: One
- Stories: 1
- Exterior features: Fenced Yard, Rain Gutters
- Fencing: Back Yard, Chain Link
- Has view: Yes
Lot
- Size: 0.72 Acres
- Features: Back Yard, Corner Lot, Front Yard, Landscaped
Details
- Parcel number: 166277
- Special conditions: Standard
Construction
Type & style
- Home type: SingleFamily
- Architectural style: Ranch, Traditional
- Property subtype: Single Family Residence, Residential
Materials
- Brick Veneer, Vinyl Siding
- Foundation: None
- Roof: Shingle
Condition
- New construction: No
- Year built: 1960
Utilities & green energy
- Sewer: Septic Tank
- Water: Public
Community & neighborhood
Location
- Region: Durham
- Subdivision: Not in a Subdivision
Price history
| Date | Event | Price |
|---|---|---|
| 10/11/2024 | Sold | $369,900$219/sqft |
Source: | ||
| 8/25/2024 | Pending sale | $369,900$219/sqft |
Source: | ||
| 8/12/2024 | Price change | $369,900-7.5%$219/sqft |
Source: | ||
| 7/17/2024 | Price change | $399,900-2.4%$237/sqft |
Source: | ||
| 6/6/2024 | Price change | $409,900-4.7%$243/sqft |
Source: | ||
Public tax history
| Year | Property taxes | Tax assessment |
|---|---|---|
| 2025 | $2,574 +37.3% | $360,550 +106.1% |
| 2024 | $1,874 +3.9% | $174,975 |
| 2023 | $1,803 +17.5% | $174,975 |
Find assessor info on the county website
Neighborhood: Oak Grove Community
Nearby schools
GreatSchools rating
- 6/10Oak Grove ElementaryGrades: PK-5Distance: 1.2 mi
- 5/10Neal MiddleGrades: 6-8Distance: 1 mi
- 1/10Southern School of Energy and SustainabilityGrades: 9-12Distance: 2.6 mi
Schools provided by the listing agent
- Elementary: Durham - Oakgrove
- Middle: Durham - Neal
- High: Durham - Southern
Source: Doorify MLS. This data may not be complete. We recommend contacting the local school district to confirm school assignments for this home.
Get a cash offer in 3 minutes
Find out how much your home could sell for in as little as 3 minutes with a no-obligation cash offer.
Estimated market value$354,700
Get a cash offer in 3 minutes
Find out how much your home could sell for in as little as 3 minutes with a no-obligation cash offer.
Estimated market value
$354,700

