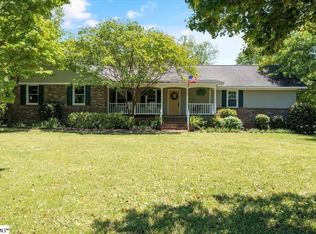Sold for $475,000 on 04/29/24
$475,000
302 Sherard Rd #A, Belton, SC 29627
4beds
2,091sqft
Single Family Residence
Built in ----
4.8 Acres Lot
$490,100 Zestimate®
$227/sqft
$1,991 Estimated rent
Home value
$490,100
$451,000 - $534,000
$1,991/mo
Zestimate® history
Loading...
Owner options
Explore your selling options
What's special
Welcome to this immaculate 4-bedroom, 3.5-bathroom home situated on a picturesque, approximately 5-acre property. This well-maintained,custom-built residence has been cherished by its single owner and offers a truly idyllic lifestyle. As you arrive, you'll be greeted by a charminginviting rocking chair front porch. Step inside, and you'll be captivated by the warmth and character that flows throughout this exceptional home.The heart of the home is the large kitchen that has been painted and includes new hardware, complete with a cozy breakfast nook, a baywindow that floods the space with natural light, and an abundance of cabinet and pantry space for all your culinary needs. The adjacent formaldining room is perfect for hosting gatherings and creating lasting memories. The spacious living room is a focal point, featuring a beautifulfireplace and providing a cozy atmosphere for relaxation. From here, access the expansive back deck, offering a seamless transition betweenindoor and outdoor living spaces, perfect for enjoying the scenic beauty of the surrounding nature. The main level also boasts a luxurious masterbedroom retreat, complete with a full bath, a walk-in closet, and its own sunroom, providing a serene and private sanctuary to unwind andrejuvenate. Venture downstairs to the basement, where you'll find three additional bedrooms, each with generous-sized closets, ensuringcomfort and privacy for family and guests. The two full baths on this level add convenience and functionality. The basement also offers a largeentertainment area, providing ample space for leisure activities and creating cherished memories. A second kitchen, with new flooring, addsversatility, whether you're hosting a gathering or simply enjoying a movie night. Open the basement doors and step out onto the back patio, aperfect spot for outdoor entertaining or simply enjoying the peacefulness of nature. Additionally, a workshop is available, providing a space forhobbies or DIY projects. The exterior of the property is a nature lover's paradise, providing ample space for outdoor activities, gardening, orsimply appreciating the serene surroundings. Whether you desire a peaceful evening on the patio or a lively gathering with friends and family,the possibilities for outdoor enjoyment are endless. Don't miss the opportunity to make this your forever home – schedule a showing today andexperience the undeniable allure of this one-of-a-kind property. New roof and 2 Brand new HVAC have been installed.
Zillow last checked: 8 hours ago
Listing updated: October 03, 2024 at 01:50pm
Listed by:
Alex Crigler 864-616-3988,
BHHS C Dan Joyner - Office A
Bought with:
AGENT NONMEMBER
NONMEMBER OFFICE
Source: WUMLS,MLS#: 20272103 Originating MLS: Western Upstate Association of Realtors
Originating MLS: Western Upstate Association of Realtors
Facts & features
Interior
Bedrooms & bathrooms
- Bedrooms: 4
- Bathrooms: 4
- Full bathrooms: 3
- 1/2 bathrooms: 1
- Main level bathrooms: 1
- Main level bedrooms: 1
Heating
- Electric
Cooling
- Central Air, Electric, Attic Fan
Appliances
- Included: Dishwasher, Electric Oven, Electric Range, Disposal, Microwave, Refrigerator, Smooth Cooktop
Features
- Bookcases, Built-in Features, Bathtub, Ceiling Fan(s), Dual Sinks, Fireplace, Jetted Tub, Bath in Primary Bedroom, Main Level Primary, Pull Down Attic Stairs, Solid Surface Counters, Separate Shower, Walk-In Closet(s), Breakfast Area, Second Kitchen, Workshop
- Flooring: Carpet, Ceramic Tile, Wood
- Basement: Full,Finished,Walk-Out Access
- Has fireplace: Yes
Interior area
- Total interior livable area: 2,091 sqft
- Finished area above ground: 2,091
- Finished area below ground: 1,793
Property
Parking
- Total spaces: 2
- Parking features: Attached, Garage
- Attached garage spaces: 2
Features
- Levels: Other
- Patio & porch: Front Porch
- Exterior features: Porch
Lot
- Size: 4.80 Acres
- Features: Level, Not In Subdivision, Outside City Limits, Pasture
Details
- Parcel number: 2240006001000
Construction
Type & style
- Home type: SingleFamily
- Architectural style: Ranch,Other
- Property subtype: Single Family Residence
Materials
- Brick, Vinyl Siding
- Foundation: Basement
- Roof: Architectural,Shingle
Utilities & green energy
- Sewer: Septic Tank
- Water: Public
Community & neighborhood
Security
- Security features: Smoke Detector(s)
Location
- Region: Belton
HOA & financial
HOA
- Has HOA: No
Other
Other facts
- Listing agreement: Exclusive Right To Sell
Price history
| Date | Event | Price |
|---|---|---|
| 4/29/2024 | Sold | $475,000$227/sqft |
Source: | ||
| 3/20/2024 | Pending sale | $475,000$227/sqft |
Source: | ||
| 3/19/2024 | Contingent | $475,000$227/sqft |
Source: | ||
| 3/7/2024 | Listed for sale | $475,000$227/sqft |
Source: | ||
Public tax history
Tax history is unavailable.
Neighborhood: 29627
Nearby schools
GreatSchools rating
- 5/10Cedar Grove Elementary SchoolGrades: PK-5Distance: 2.5 mi
- 6/10Palmetto Middle SchoolGrades: 6-8Distance: 5.2 mi
- 7/10Palmetto High SchoolGrades: 9-12Distance: 5.4 mi
Schools provided by the listing agent
- Elementary: Cedar Grove Elm
- Middle: Palmetto Middle
- High: Palmetto High
Source: WUMLS. This data may not be complete. We recommend contacting the local school district to confirm school assignments for this home.

Get pre-qualified for a loan
At Zillow Home Loans, we can pre-qualify you in as little as 5 minutes with no impact to your credit score.An equal housing lender. NMLS #10287.
Sell for more on Zillow
Get a free Zillow Showcase℠ listing and you could sell for .
$490,100
2% more+ $9,802
With Zillow Showcase(estimated)
$499,902