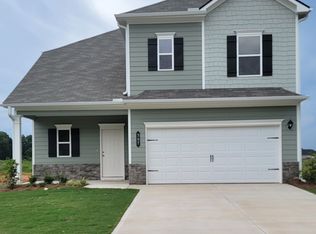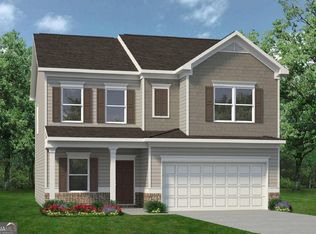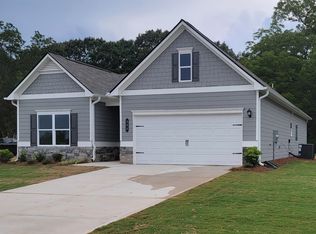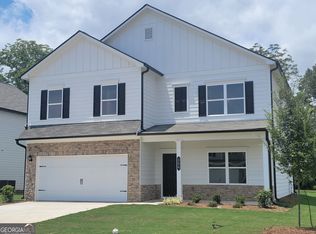Closed
$321,620
302 Shantz Way LOT B2, Byron, GA 31008
4beds
2,565sqft
Single Family Residence
Built in 2025
-- sqft lot
$322,200 Zestimate®
$125/sqft
$-- Estimated rent
Home value
$322,200
Estimated sales range
Not available
Not available
Zestimate® history
Loading...
Owner options
Explore your selling options
What's special
Move in Ready July 2025! The Harrington plan by Smith Douglas Homes in the new community Bryson Farms. Welcome to one of our most sought-after plans, featuring 4 spacious bedrooms and 2.5 upgraded bathrooms. This home is designed with additional windows throughout, offering an abundance of natural light. The Family Room is a standout, with expansive windows that offer views of the extended covered patio at the back of the house. For those in need of a home office, the space has been thoughtfully converted into a study, perfect for focused work. The kitchen is a true highlight, showcasing upgraded cabinetry, sleek granite countertops, and a large island with pendant lighting that seamlessly connects to the Family Room, where a linear fireplace creates a cozy and inviting atmosphere. What truly sets this plan apart is the generous Owner's Suite, complete with a cozy sitting area and elegant tray ceilings. The Owner's Bath is equally impressive, featuring dual vanities, a separate garden tub, and a shower, creating a luxurious retreat. Photos representative of plan not of actual home.Agent is not onsite at present time. Please contact Niki Collier @ 478-284-2364 for further information and to set up an appointment.
Zillow last checked: 8 hours ago
Listing updated: September 27, 2025 at 10:26am
Listed by:
Nakeza Collier 478-284-2364,
SDC Realty Central Georgia
Bought with:
Nakeza Collier, 414187
SDC Realty Central Georgia
Source: GAMLS,MLS#: 10490615
Facts & features
Interior
Bedrooms & bathrooms
- Bedrooms: 4
- Bathrooms: 3
- Full bathrooms: 2
- 1/2 bathrooms: 1
Kitchen
- Features: Breakfast Area, Kitchen Island, Pantry, Solid Surface Counters
Heating
- Central, Electric
Cooling
- Ceiling Fan(s), Central Air, Electric
Appliances
- Included: Dishwasher, Electric Water Heater, Microwave, Oven/Range (Combo), Stainless Steel Appliance(s)
- Laundry: Upper Level
Features
- Double Vanity, High Ceilings, Separate Shower, Soaking Tub, Tray Ceiling(s), Walk-In Closet(s)
- Flooring: Carpet, Laminate, Vinyl
- Basement: None
- Attic: Pull Down Stairs
- Number of fireplaces: 1
- Fireplace features: Family Room
Interior area
- Total structure area: 2,565
- Total interior livable area: 2,565 sqft
- Finished area above ground: 2,565
- Finished area below ground: 0
Property
Parking
- Total spaces: 2
- Parking features: Attached, Garage, Garage Door Opener, Guest, Kitchen Level
- Has attached garage: Yes
Features
- Levels: Two
- Stories: 2
- Patio & porch: Patio, Porch
Lot
- Features: None
Details
- Parcel number: 0.0
Construction
Type & style
- Home type: SingleFamily
- Architectural style: Brick Front,Traditional
- Property subtype: Single Family Residence
Materials
- Brick, Concrete
- Foundation: Slab
- Roof: Composition
Condition
- Under Construction
- New construction: Yes
- Year built: 2025
Details
- Warranty included: Yes
Utilities & green energy
- Sewer: Public Sewer
- Water: Public
- Utilities for property: Cable Available, Electricity Available, High Speed Internet, Phone Available, Sewer Available, Underground Utilities, Water Available
Community & neighborhood
Community
- Community features: None
Location
- Region: Byron
- Subdivision: Bryson Farms
HOA & financial
HOA
- Has HOA: Yes
- HOA fee: $400 annually
- Services included: Other
Other
Other facts
- Listing agreement: Exclusive Right To Sell
- Listing terms: Cash,Conventional,FHA,VA Loan
Price history
| Date | Event | Price |
|---|---|---|
| 7/22/2025 | Sold | $321,620-0.8%$125/sqft |
Source: | ||
| 6/9/2025 | Pending sale | $324,120$126/sqft |
Source: | ||
| 6/2/2025 | Price change | $324,120+0.4%$126/sqft |
Source: | ||
| 5/6/2025 | Price change | $322,770-0.3%$126/sqft |
Source: | ||
| 4/1/2025 | Listed for sale | $323,695$126/sqft |
Source: | ||
Public tax history
Tax history is unavailable.
Neighborhood: 31008
Nearby schools
GreatSchools rating
- 5/10Byron Elementary SchoolGrades: PK-5Distance: 0.6 mi
- 5/10Byron Middle SchoolGrades: 6-8Distance: 0.5 mi
- 4/10Peach County High SchoolGrades: 9-12Distance: 6.2 mi
Schools provided by the listing agent
- Elementary: Byron
- Middle: Byron
- High: Peach County
Source: GAMLS. This data may not be complete. We recommend contacting the local school district to confirm school assignments for this home.

Get pre-qualified for a loan
At Zillow Home Loans, we can pre-qualify you in as little as 5 minutes with no impact to your credit score.An equal housing lender. NMLS #10287.



