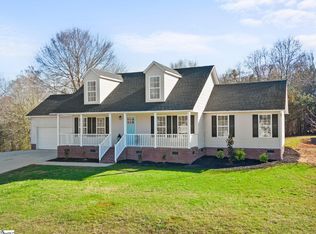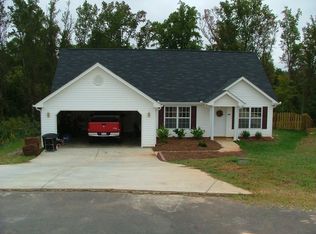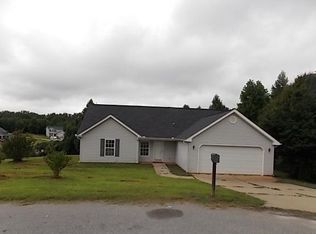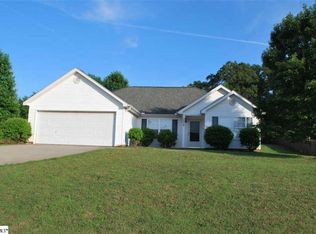Sold for $280,000
$280,000
302 Shady Pines Ct, Fountain Inn, SC 29644
3beds
1,470sqft
Single Family Residence, Residential
Built in ----
0.59 Acres Lot
$291,200 Zestimate®
$190/sqft
$1,840 Estimated rent
Home value
$291,200
$277,000 - $306,000
$1,840/mo
Zestimate® history
Loading...
Owner options
Explore your selling options
What's special
Welcome to 302 Shady Pines Court! This charming, one-story home features 3 Beds | 2 Baths & is nestled in a peaceful cul-de-sac. Step into the airy living room with vaulted ceilings, creating a bright and open atmosphere. The kitchen features a bar overlooking the cozy breakfast room, perfect for casual meals and morning coffee. Enjoy indoor-outdoor living with a glass door leading to your private backyard. The large patio is ideal for grilling in the evenings and roasting marshmallows over the firepit in the fall! The primary bedroom is equipped with a ceiling fan for added comfort and has a huge, walk-in closet providing plenty of storage space. The en-suite bathroom offers double sinks, a large, step-in shower & linen closet. Two additional bedrooms provide plenty of space for family, guests and/or could be used as a home office. There is also a full bathroom, linen & coat closet, for extra storage. Blinds on most of the windows ensure privacy and natural light control throughout the home. New paint (2024) & flooring (2021) throughout the home! Rest easy knowing that major updates have been taken care of, including a new roof (2023) & HVAC system (2022), providing peace of mind and energy efficiency for years to come! Situated on a half-acre, and NO HOA, this property provides a great space for outdoor activities and future expansions. Conveniently located near I-385 and Fairview Road, you'll have easy access to tons of shopping and dining options. This home offers the perfect blend of convenience, style, and comfort. Don't miss the opportunity to make it yours!
Zillow last checked: 8 hours ago
Listing updated: June 18, 2024 at 11:09am
Listed by:
Allyson Poole 864-313-3395,
Keller Williams Grv Upst
Bought with:
Amy McMahan
Prime Realty, LLC
Source: Greater Greenville AOR,MLS#: 1527891
Facts & features
Interior
Bedrooms & bathrooms
- Bedrooms: 3
- Bathrooms: 2
- Full bathrooms: 2
- Main level bathrooms: 2
- Main level bedrooms: 3
Primary bedroom
- Area: 192
- Dimensions: 16 x 12
Bedroom 2
- Area: 144
- Dimensions: 12 x 12
Bedroom 3
- Area: 121
- Dimensions: 11 x 11
Primary bathroom
- Features: Double Sink, Full Bath, Shower Only, Tub/Shower, Walk-In Closet(s)
- Level: Main
Kitchen
- Area: 120
- Dimensions: 12 x 10
Living room
- Area: 280
- Dimensions: 20 x 14
Heating
- Electric, Forced Air, Heat Pump
Cooling
- Central Air, Electric
Appliances
- Included: Cooktop, Dishwasher, Electric Cooktop, Electric Oven, Microwave, Electric Water Heater
- Laundry: 1st Floor, Laundry Closet, In Kitchen, Electric Dryer Hookup, Washer Hookup
Features
- Ceiling Fan(s), Vaulted Ceiling(s), Ceiling Smooth, Open Floorplan, Walk-In Closet(s), Laminate Counters, Pantry
- Flooring: Laminate, Vinyl
- Windows: Tilt Out Windows, Vinyl/Aluminum Trim, Window Treatments
- Basement: None
- Attic: Pull Down Stairs,Storage
- Has fireplace: No
- Fireplace features: None
Interior area
- Total structure area: 1,470
- Total interior livable area: 1,470 sqft
Property
Parking
- Total spaces: 2
- Parking features: Attached, Garage Door Opener, Paved, Concrete
- Attached garage spaces: 2
- Has uncovered spaces: Yes
Features
- Levels: One
- Stories: 1
- Patio & porch: Patio, Front Porch
Lot
- Size: 0.59 Acres
- Dimensions: .59
- Features: Cul-De-Sac, 1/2 - Acre
Details
- Parcel number: 0563030101400
Construction
Type & style
- Home type: SingleFamily
- Architectural style: Traditional
- Property subtype: Single Family Residence, Residential
Materials
- Vinyl Siding
- Foundation: Slab
- Roof: Architectural
Utilities & green energy
- Sewer: Septic Tank
- Water: Public
- Utilities for property: Cable Available
Community & neighborhood
Security
- Security features: Security System Owned
Community
- Community features: None
Location
- Region: Fountain Inn
- Subdivision: Tall Pines
Other
Other facts
- Listing terms: USDA Loan
Price history
| Date | Event | Price |
|---|---|---|
| 6/18/2024 | Sold | $280,000$190/sqft |
Source: | ||
| 5/31/2024 | Contingent | $280,000$190/sqft |
Source: | ||
| 5/28/2024 | Listed for sale | $280,000+51.4%$190/sqft |
Source: | ||
| 9/30/2021 | Sold | $185,000+3.6%$126/sqft |
Source: | ||
| 8/2/2021 | Pending sale | $178,500$121/sqft |
Source: | ||
Public tax history
| Year | Property taxes | Tax assessment |
|---|---|---|
| 2024 | $1,150 -2.8% | $182,410 |
| 2023 | $1,183 +5.5% | $182,410 |
| 2022 | $1,121 +51.9% | $182,410 +52.4% |
Find assessor info on the county website
Neighborhood: 29644
Nearby schools
GreatSchools rating
- 6/10Bryson Elementary SchoolGrades: K-5Distance: 4 mi
- 3/10Bryson Middle SchoolGrades: 6-8Distance: 4.1 mi
- 9/10Hillcrest High SchoolGrades: 9-12Distance: 4 mi
Schools provided by the listing agent
- Elementary: Bryson
- Middle: Bryson
- High: Hillcrest
Source: Greater Greenville AOR. This data may not be complete. We recommend contacting the local school district to confirm school assignments for this home.
Get a cash offer in 3 minutes
Find out how much your home could sell for in as little as 3 minutes with a no-obligation cash offer.
Estimated market value$291,200
Get a cash offer in 3 minutes
Find out how much your home could sell for in as little as 3 minutes with a no-obligation cash offer.
Estimated market value
$291,200



