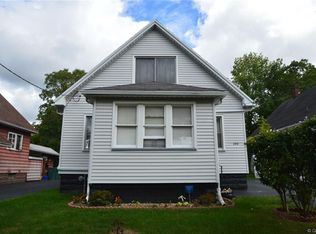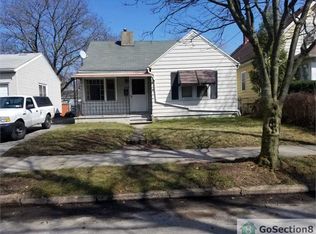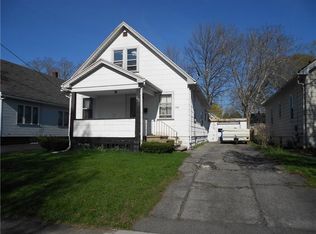Closed
$93,000
302 Saint Casimir St, Rochester, NY 14621
2beds
1,408sqft
Single Family Residence
Built in 1930
5,039.89 Square Feet Lot
$169,800 Zestimate®
$66/sqft
$1,872 Estimated rent
Maximize your home sale
Get more eyes on your listing so you can sell faster and for more.
Home value
$169,800
$149,000 - $192,000
$1,872/mo
Zestimate® history
Loading...
Owner options
Explore your selling options
What's special
A CHANCE AT SWEAT EQUITY! TUCKED JUST OFF 104 NEAR HUDSON AVE; FIND THIS 2 BEDROOM CAPE WITH A PARK LIKE BACKYARD. LOVINGLY CARED FOR HOME THAT IS READY FOR ITS NEXT HOMEOWNERS. LONG DRIVEWAY WITH ATTACHED GARAGE TO BACK. FRONT PORCH GREAT FOR SITTING AND HAVING COFFEE. WOOD FEATURES THROUGHOUT HOME. FORMAL DINING. HALF BATH OFF THE KITCHEN. NEWER STAINLESS FRIDGE. NEWLY UPGRADED TANKLESS H20. LOWER LEVEL WALK OUT TO GARAGE. ADDITIONAL PARCEL TO BACK INCLUDED IN SALE OF THE HOME. DELAYED NEGOTIATIONS UNTIL MONDAY AUGUST 21ST AT 12PM.
Zillow last checked: 8 hours ago
Listing updated: October 16, 2023 at 12:05pm
Listed by:
Derek Heerkens 585-279-8248,
RE/MAX Plus
Bought with:
Robert Piazza Palotto, 10311210084
RE/MAX Plus
Source: NYSAMLSs,MLS#: R1491339 Originating MLS: Rochester
Originating MLS: Rochester
Facts & features
Interior
Bedrooms & bathrooms
- Bedrooms: 2
- Bathrooms: 3
- Full bathrooms: 1
- 1/2 bathrooms: 2
- Main level bathrooms: 1
Heating
- Gas, Baseboard, Hot Water
Appliances
- Included: Built-In Range, Built-In Oven, Electric Oven, Electric Range, Gas Water Heater, Refrigerator
- Laundry: In Basement
Features
- Ceiling Fan(s), Separate/Formal Dining Room, Separate/Formal Living Room, Living/Dining Room
- Flooring: Carpet, Tile, Varies
- Basement: Full
- Has fireplace: No
Interior area
- Total structure area: 1,408
- Total interior livable area: 1,408 sqft
Property
Parking
- Total spaces: 1.5
- Parking features: Attached, Garage
- Attached garage spaces: 1.5
Features
- Patio & porch: Enclosed, Porch
- Exterior features: Blacktop Driveway
Lot
- Size: 5,039 sqft
- Dimensions: 42 x 120
- Features: Near Public Transit, Rectangular, Rectangular Lot, Residential Lot
Details
- Additional structures: Shed(s), Storage
- Parcel number: 26140009156000010690000000
- Special conditions: Standard
Construction
Type & style
- Home type: SingleFamily
- Architectural style: Cape Cod,Two Story
- Property subtype: Single Family Residence
Materials
- Aluminum Siding, Steel Siding, Copper Plumbing
- Foundation: Block
- Roof: Asphalt
Condition
- Resale
- Year built: 1930
Utilities & green energy
- Electric: Circuit Breakers
- Sewer: Connected
- Water: Connected, Public
- Utilities for property: Cable Available, High Speed Internet Available, Sewer Connected, Water Connected
Community & neighborhood
Location
- Region: Rochester
- Subdivision: Northview
Other
Other facts
- Listing terms: Cash,Conventional,FHA,VA Loan
Price history
| Date | Event | Price |
|---|---|---|
| 10/16/2023 | Sold | $93,000+33%$66/sqft |
Source: | ||
| 8/21/2023 | Pending sale | $69,900$50/sqft |
Source: | ||
| 8/17/2023 | Listed for sale | $69,900$50/sqft |
Source: | ||
Public tax history
| Year | Property taxes | Tax assessment |
|---|---|---|
| 2024 | -- | $135,900 +133.5% |
| 2023 | -- | $58,200 |
| 2022 | -- | $58,200 |
Find assessor info on the county website
Neighborhood: 14621
Nearby schools
GreatSchools rating
- 2/10School 50 Helen Barrett MontgomeryGrades: PK-8Distance: 0.4 mi
- 3/10School 58 World Of Inquiry SchoolGrades: PK-12Distance: 2.1 mi
- 2/10School 53 Montessori AcademyGrades: PK-6Distance: 1.6 mi
Schools provided by the listing agent
- High: Franklin Educational Campus
- District: Rochester
Source: NYSAMLSs. This data may not be complete. We recommend contacting the local school district to confirm school assignments for this home.


